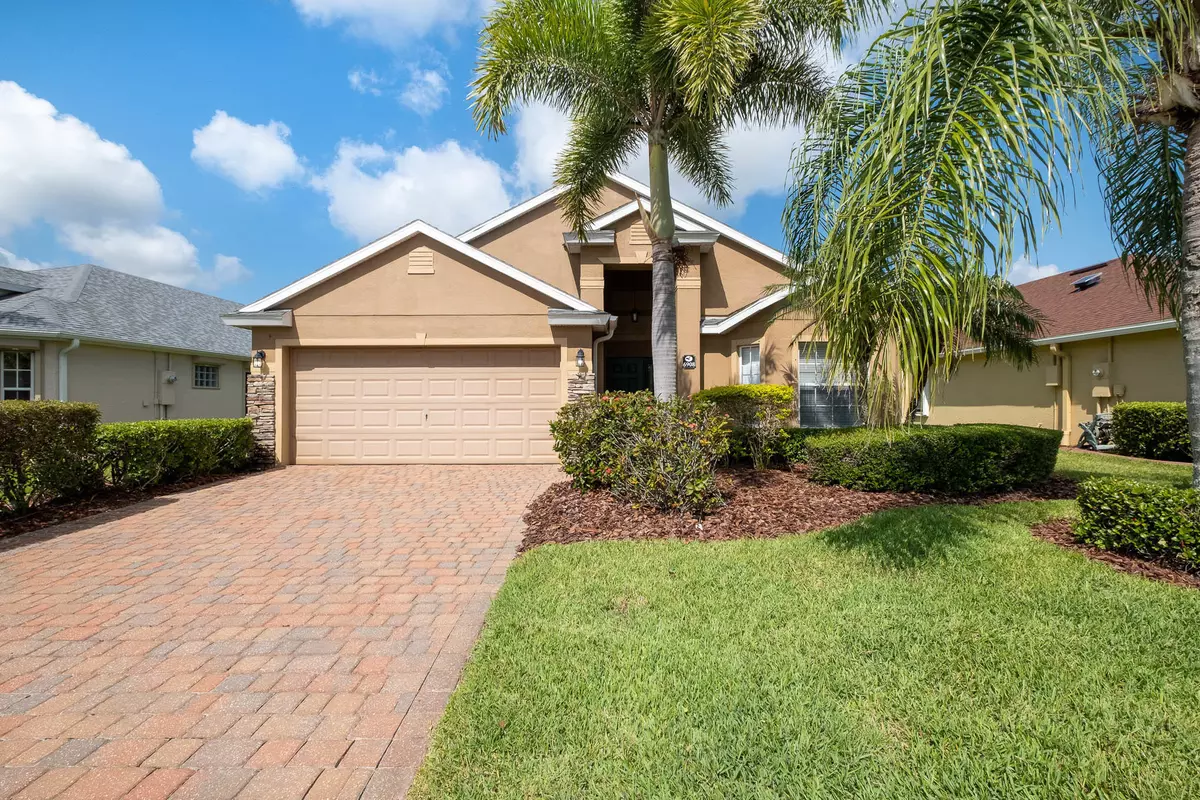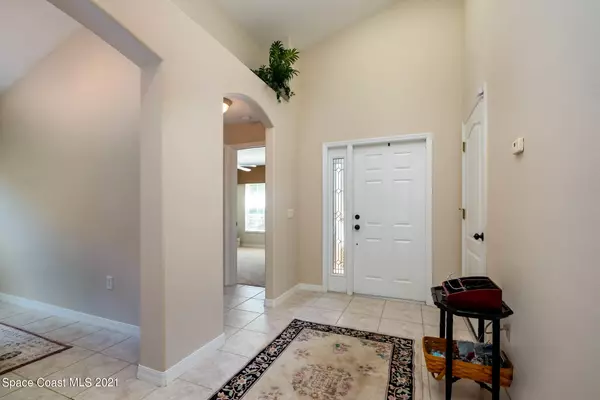$364,900
$364,900
For more information regarding the value of a property, please contact us for a free consultation.
4 Beds
3 Baths
2,087 SqFt
SOLD DATE : 07/14/2021
Key Details
Sold Price $364,900
Property Type Single Family Home
Sub Type Single Family Residence
Listing Status Sold
Purchase Type For Sale
Square Footage 2,087 sqft
Price per Sqft $174
Subdivision Heritage Isle Pud Phase 1
MLS Listing ID 903835
Sold Date 07/14/21
Bedrooms 4
Full Baths 3
HOA Fees $314/qua
HOA Y/N Yes
Total Fin. Sqft 2087
Originating Board Space Coast MLS (Space Coast Association of REALTORS®)
Year Built 2004
Annual Tax Amount $4,583
Tax Year 2020
Lot Size 6,534 Sqft
Acres 0.15
Property Description
BACK ON THE MARKET. Buyer backed out for personal reasons. Former FOREST GLEN MODEL! Loaded w/upgrades galore! Four bedrooms, three full baths & a large two car garage. New stainless appliances in kitchen. Washer & dryer are newer. Upgraded wood kitchen cabinets & sink. This kitchen must be seen to be appreciated. Upgraded Corian counter tops. Large enclosed air conditioned Florida room w/French doors with glass inserts. Paver patio!! When the home was built, the door was moved from the garage to the entry to give more room in the kitchen. Home is open, airy This home is a short walk to the Fabulous newly renovated clubhouse. The clubhouse offers every amenity you can think of including a full gym and exercise room, craft, billiard, a full bar and restaurant.
Location
State FL
County Brevard
Area 217 - Viera West Of I 95
Direction From Wickham North through Circle to Heritage Isle entrance on Right (north)(Legacy). Take the right (east) to Savoy and then right to McGrady. Home on the right.
Interior
Interior Features Breakfast Bar, Breakfast Nook, Built-in Features, Ceiling Fan(s), His and Hers Closets, Jack and Jill Bath, Kitchen Island, Open Floorplan, Pantry, Primary Bathroom - Tub with Shower, Primary Downstairs, Split Bedrooms, Vaulted Ceiling(s), Walk-In Closet(s)
Heating Central, Electric
Cooling Central Air, Electric
Flooring Carpet, Tile
Furnishings Unfurnished
Appliance Dishwasher, Disposal, Dryer, Electric Range, Electric Water Heater, Ice Maker, Microwave, Refrigerator, Washer
Laundry Electric Dryer Hookup, Gas Dryer Hookup, Washer Hookup
Exterior
Exterior Feature Storm Shutters
Parking Features Attached, Garage Door Opener
Garage Spaces 2.0
Pool Community, In Ground
Utilities Available Cable Available, Electricity Connected
Amenities Available Basketball Court, Clubhouse, Fitness Center, Golf Course, Jogging Path, Maintenance Grounds, Maintenance Structure, Management - Full Time, Management - Off Site, Park, Shuffleboard Court, Spa/Hot Tub, Tennis Court(s)
View City
Roof Type Shingle
Street Surface Asphalt
Porch Patio, Porch
Garage Yes
Building
Faces East
Sewer Public Sewer
Water Public
Level or Stories One
New Construction No
Schools
Elementary Schools Quest
High Schools Viera
Others
Pets Allowed Yes
HOA Name Carol Reed Leland Management
HOA Fee Include Security,Trash
Senior Community Yes
Tax ID 26-36-08-75-0000a.0-0010.00
Security Features Gated with Guard,Security System Owned
Acceptable Financing Cash, Conventional, VA Loan
Listing Terms Cash, Conventional, VA Loan
Special Listing Condition Standard
Read Less Info
Want to know what your home might be worth? Contact us for a FREE valuation!

Our team is ready to help you sell your home for the highest possible price ASAP

Bought with Dalton Wade, Inc.
"My job is to find and attract mastery-based agents to the office, protect the culture, and make sure everyone is happy! "







