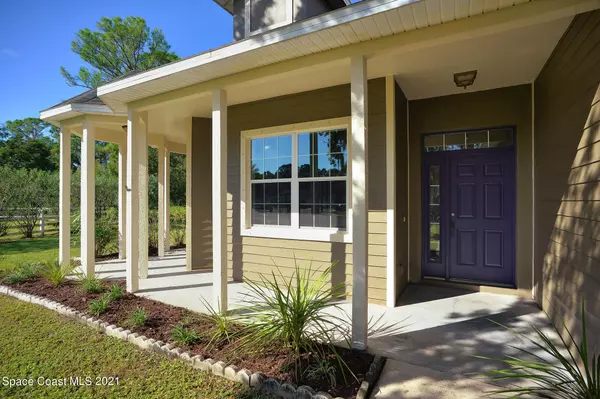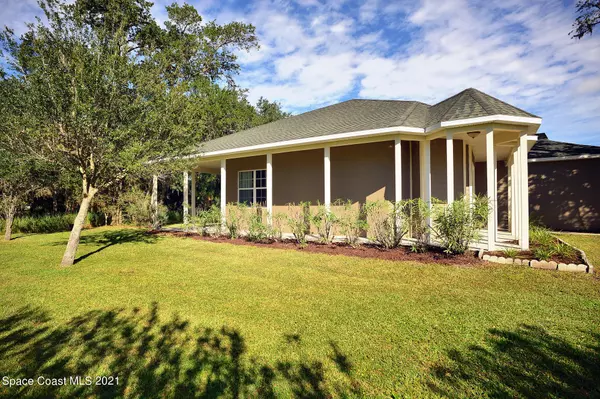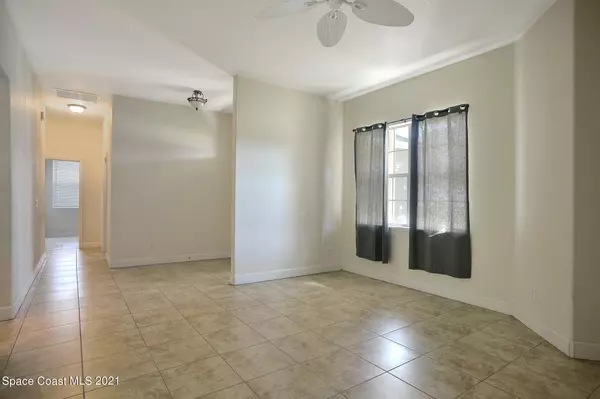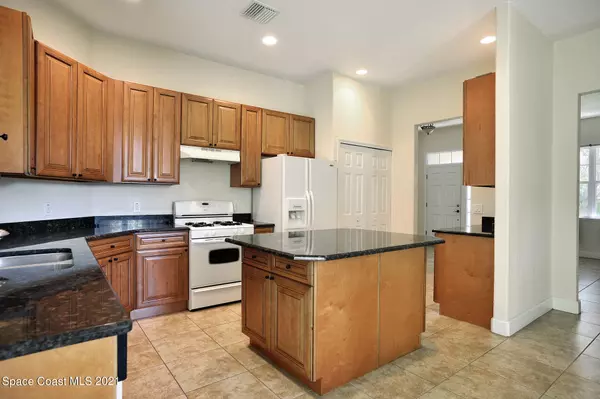$299,900
$299,900
For more information regarding the value of a property, please contact us for a free consultation.
3 Beds
2 Baths
1,502 SqFt
SOLD DATE : 11/19/2021
Key Details
Sold Price $299,900
Property Type Single Family Home
Sub Type Single Family Residence
Listing Status Sold
Purchase Type For Sale
Square Footage 1,502 sqft
Price per Sqft $199
Subdivision Country Oaks
MLS Listing ID 918661
Sold Date 11/19/21
Bedrooms 3
Full Baths 2
HOA Fees $80/qua
HOA Y/N Yes
Total Fin. Sqft 1502
Originating Board Space Coast MLS (Space Coast Association of REALTORS®)
Year Built 2011
Annual Tax Amount $2,777
Tax Year 2021
Lot Size 0.290 Acres
Acres 0.29
Property Description
Location,Location, Location!! Country setting but so close to 520 and 95! Very well maintained home in great neighborhood. 2011 built with concrete poured walls that have been freshly painted. Very cute wrap around front porch that leads to back porch area This home sits on .29 of an acre and in a culdesac with a very private back yard.
Inside you have three bedrooms that include a large master bedroom, bath and walk in closet.
Living room, dining room and eat in kitchen with an Island. Inside laundry room and two car garage.
Location
State FL
County Brevard
Area 212 - Cocoa - West Of Us 1
Direction 520 to Burnett Road, Country Oaks will be on the left hand side. Turn left into Country Oaks, immediate right hand turn, follow road and make a right onto Carley Lane, house will be on left.
Interior
Interior Features Ceiling Fan(s), Kitchen Island, Pantry, Primary Bathroom - Tub with Shower, Primary Bathroom -Tub with Separate Shower, Vaulted Ceiling(s), Walk-In Closet(s)
Heating Central, Electric
Cooling Central Air, Electric
Flooring Carpet, Tile
Furnishings Unfurnished
Appliance Dishwasher, Dryer, Electric Water Heater, Gas Range, Ice Maker, Refrigerator
Laundry Electric Dryer Hookup, Gas Dryer Hookup, Washer Hookup
Exterior
Exterior Feature ExteriorFeatures
Parking Features Attached, Garage Door Opener
Garage Spaces 2.0
Pool None
Utilities Available Cable Available, Electricity Connected, Natural Gas Connected
Amenities Available Maintenance Grounds, Management - Full Time, Management - Off Site
View Trees/Woods
Roof Type Shingle
Street Surface Asphalt
Porch Porch
Garage Yes
Building
Lot Description Cul-De-Sac, Sprinklers In Front, Sprinklers In Rear, Wooded
Faces East
Sewer Public Sewer
Water Public, Well
Level or Stories One
New Construction No
Schools
Elementary Schools Saturn
High Schools Cocoa
Others
Pets Allowed Yes
HOA Name Suzy McArdle
Senior Community No
Tax ID 24-35-25-51-0000i.0-0006.00
Acceptable Financing Cash, Conventional, FHA, VA Loan
Listing Terms Cash, Conventional, FHA, VA Loan
Special Listing Condition Standard
Read Less Info
Want to know what your home might be worth? Contact us for a FREE valuation!

Our team is ready to help you sell your home for the highest possible price ASAP

Bought with EXP Realty, LLC
"My job is to find and attract mastery-based agents to the office, protect the culture, and make sure everyone is happy! "







