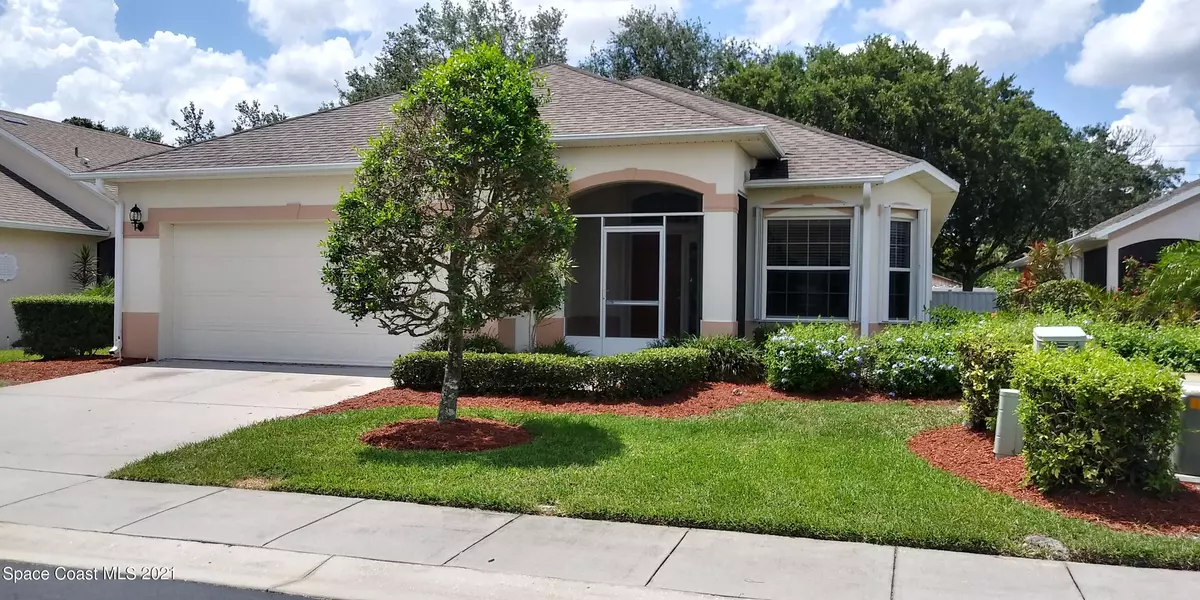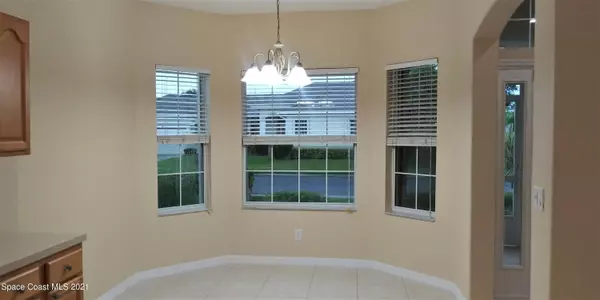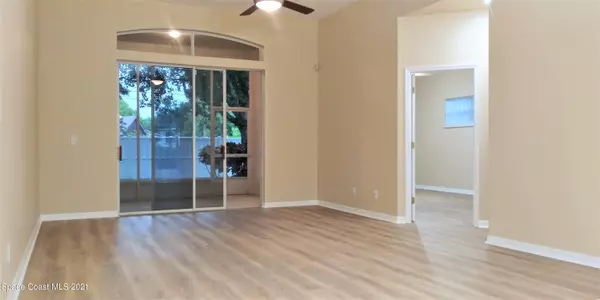$295,000
$292,000
1.0%For more information regarding the value of a property, please contact us for a free consultation.
3 Beds
2 Baths
1,938 SqFt
SOLD DATE : 07/09/2021
Key Details
Sold Price $295,000
Property Type Single Family Home
Sub Type Single Family Residence
Listing Status Sold
Purchase Type For Sale
Square Footage 1,938 sqft
Price per Sqft $152
Subdivision Compass Pointe
MLS Listing ID 907548
Sold Date 07/09/21
Bedrooms 3
Full Baths 2
HOA Fees $195/mo
HOA Y/N Yes
Total Fin. Sqft 1938
Originating Board Space Coast MLS (Space Coast Association of REALTORS®)
Year Built 2003
Annual Tax Amount $3,246
Tax Year 2020
Lot Size 3,485 Sqft
Acres 0.08
Property Description
Come see this move-in ready home in Compass Pointe a 55+ Gated Community. Open floor plan designed for Florida Living. Split floor plan for guest privacy. Owner's suite is 18x13, door leading to the screened porch. Suite also features a walk-in closet, his/her vanities, water closet and walk-in shower. Kitchen is bright with breakfast nook and Island. Laundry Room off oversize garage. New paint throughout, NEW GFCI outlets in kitchen & bath, New kitchen & bath faucets, New toilets with new water valves throughout the home. New smoke detectors. Accordion hurricane shutters. Roof inspected & certified with 6+ remaining years. NEW vinyl plank waterproof flooring in living room & bedrooms. Lawn service, landscaping & irrigation included in HOA. The community features a screened heated pool & spa, clubhouse, active social calendar, card room, exercise room, club house kitchen and library. Recreational resources include horseshoe pits, putting green, shuffleboard, bocce ball court and walking paths. The community is less than 7 miles to the beach, close to shopping, restaurants & healthcare needs. More pictures coming soon as they are put the finishing touches on this wonderful home.
Location
State FL
County Brevard
Area 331 - West Melbourne
Direction Hollywood Blvd to Fell Rd, Left into Compass Pointe, 1st left Brockton Way
Interior
Interior Features Breakfast Nook, Ceiling Fan(s), Kitchen Island, Open Floorplan, Pantry, Primary Bathroom -Tub with Separate Shower, Split Bedrooms, Walk-In Closet(s)
Heating Central, Electric
Cooling Central Air, Electric
Flooring Tile, Vinyl
Furnishings Unfurnished
Appliance Dishwasher, Disposal, Dryer, Electric Range, Electric Water Heater, Ice Maker, Microwave, Refrigerator, Washer
Exterior
Exterior Feature ExteriorFeatures
Parking Features Attached, Garage Door Opener
Garage Spaces 2.0
Pool Community, In Ground, Screen Enclosure
Utilities Available Cable Available, Electricity Connected
Amenities Available Clubhouse, Fitness Center, Golf Course, Jogging Path, Maintenance Grounds, Management - Full Time, Shuffleboard Court, Spa/Hot Tub
Roof Type Shingle
Street Surface Asphalt
Porch Patio, Porch, Screened
Garage Yes
Building
Lot Description Cul-De-Sac, Sprinklers In Front, Sprinklers In Rear
Faces North
Sewer Public Sewer
Water Public, Well
Level or Stories One
New Construction No
Schools
Elementary Schools Meadowlane
High Schools Melbourne
Others
HOA Name karenkeyirc.com https//www.compasspointe.org/
Senior Community Yes
Tax ID 28-37-08-26-00000.0-0010.00
Security Features Security Gate
Acceptable Financing Cash, Conventional
Listing Terms Cash, Conventional
Special Listing Condition Standard
Read Less Info
Want to know what your home might be worth? Contact us for a FREE valuation!

Our team is ready to help you sell your home for the highest possible price ASAP

Bought with Palm Realty Properties, LLC
"My job is to find and attract mastery-based agents to the office, protect the culture, and make sure everyone is happy! "







