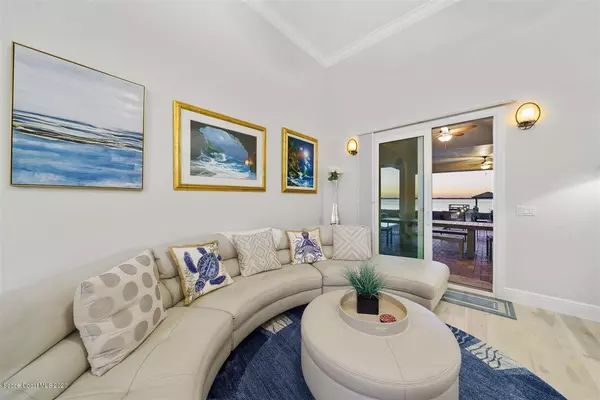$1,669,000
$1,649,982
1.2%For more information regarding the value of a property, please contact us for a free consultation.
4 Beds
5 Baths
3,367 SqFt
SOLD DATE : 12/31/2020
Key Details
Sold Price $1,669,000
Property Type Single Family Home
Sub Type Single Family Residence
Listing Status Sold
Purchase Type For Sale
Square Footage 3,367 sqft
Price per Sqft $495
Subdivision Harbor East Sec 3 Amended
MLS Listing ID 892090
Sold Date 12/31/20
Bedrooms 4
Full Baths 4
Half Baths 1
HOA Y/N Yes
Total Fin. Sqft 3367
Originating Board Space Coast MLS (Space Coast Association of REALTORS®)
Year Built 2004
Annual Tax Amount $14,578
Tax Year 2020
Lot Size 0.300 Acres
Acres 0.3
Property Description
The very best river frontage with the most outstanding views and sunsets is exactly what you will find at this beautiful riverfront home! From the moment you enter the iron gates leading to the custom impact double front doors, you will feel like you've entered a retreat! As you step through the French doors you will be in awe by the spectacular 14ft ceilings and the amazing breathtaking views of the river. You will love seeing, in the distance, the Melbourne Causeway and City lights at night.
Everything in this home has been updated with the finest quality and designer touches throughout and delivers a blend of contemporary design and uncompromising luxury. A rare opportunity to own a completely updated residence that offers privacy and location in Melbourne Beach at the end of a cul de sac. You will find impact windows, stacking sliders and French doors spanning across the back of the home showcasing the unparalleled views of the river and your private 120 foot dock and boathouse. All new impact window and doors, and even accordion shutters too. The inside living is truly exceptional, every detail in this home reflects the countless renovations from the new Charleston real wood hickory flooring to the brand new metal roof, and everything in between.'||chr(10)||''||chr(10)||'The open floor plan with surround sound makes entertaining guests seamless as they mingle from room to room. The kitchen is a chef's dream with beautiful updated cabinetry, stainless appliances, gas stove, warming drawer and a spectacular one of a kind quartzite island countertop. The breakfast nook has built in storage and a custom table that was built specifically for the space that stays with the home. The family room has impact transom windows over the sliders to let in the natural light. An electric screen over the impact glass stacking sliders allows you to enjoy the beautiful views, but raise the screen to extend your entertaining space. You will love the refinished fireproof driftwood gas fireplace and new built ins.'||chr(10)||''||chr(10)||'The master suite is light and sunny with large windows and French doors that lead to the lanai and beautiful river views. Custom closets with built ins and a separate closet just for your shoes and purses!! The master bath suite is like a spa, that is beautifully appointed, with double counter to ceiling custom mirrors, an amazing soaking tub with a custom faucet and a walk through shower. There is even a private bidet and tons of storage. '||chr(10)||''||chr(10)||'All the bedrooms have its own bath, and the main guest suite has fantastic river views. Your guests may not want to leave.'||chr(10)||''||chr(10)||'Imagine reading a book while enjoying a glass of wine on the huge lanai, overlooking the infinity edge salt water automated pool while you take in the calm open water while the sun goes down. Or maybe just relax in your 12 person newly installed hot tub. It just doesn't get better than this. . New pavers throughout the exterior, brand new seawall, coquina rock and a retaining wall too. You truly do not have to do a thing but just move right in.
Location
State FL
County Brevard
Area 384-Indialantic/Melbourne Beach
Direction From Oak Street South of Ocean to Harbor East 2nd entrance left on River View to 445.
Body of Water Indian River
Interior
Interior Features Breakfast Nook, Built-in Features, Ceiling Fan(s), Eat-in Kitchen, Guest Suite, His and Hers Closets, Kitchen Island, Open Floorplan, Pantry, Primary Downstairs, Split Bedrooms, Vaulted Ceiling(s), Walk-In Closet(s)
Heating Central, Electric
Cooling Central Air, Electric, Zoned
Flooring Tile, Wood
Fireplaces Type Other
Fireplace Yes
Appliance Convection Oven, Dishwasher, Disposal, Electric Water Heater, Gas Range, Ice Maker, Microwave, Refrigerator
Laundry Electric Dryer Hookup, Gas Dryer Hookup, Sink, Washer Hookup
Exterior
Exterior Feature Storm Shutters
Parking Features Attached, Circular Driveway, Garage Door Opener
Garage Spaces 2.0
Fence Fenced
Pool Electric Heat, In Ground, Private, Salt Water, Waterfall
Utilities Available Propane
Amenities Available Boat Dock, Boat Slip
Waterfront Description River Front,Seawall
View Pool, River, Water
Roof Type Metal
Street Surface Asphalt
Accessibility Accessible Entrance, Accessible Full Bath
Porch Deck, Patio, Porch
Garage Yes
Building
Lot Description Dead End Street, Drainage Canal, Sprinklers In Front, Sprinklers In Rear
Faces Southeast
Sewer Public Sewer
Water Public, Well
Level or Stories One
Additional Building Boat House
New Construction No
Schools
Elementary Schools Gemini
High Schools Melbourne
Others
Senior Community No
Acceptable Financing Cash, Conventional, VA Loan
Listing Terms Cash, Conventional, VA Loan
Special Listing Condition Standard
Read Less Info
Want to know what your home might be worth? Contact us for a FREE valuation!

Our team is ready to help you sell your home for the highest possible price ASAP

Bought with RE/MAX Elite
"My job is to find and attract mastery-based agents to the office, protect the culture, and make sure everyone is happy! "







