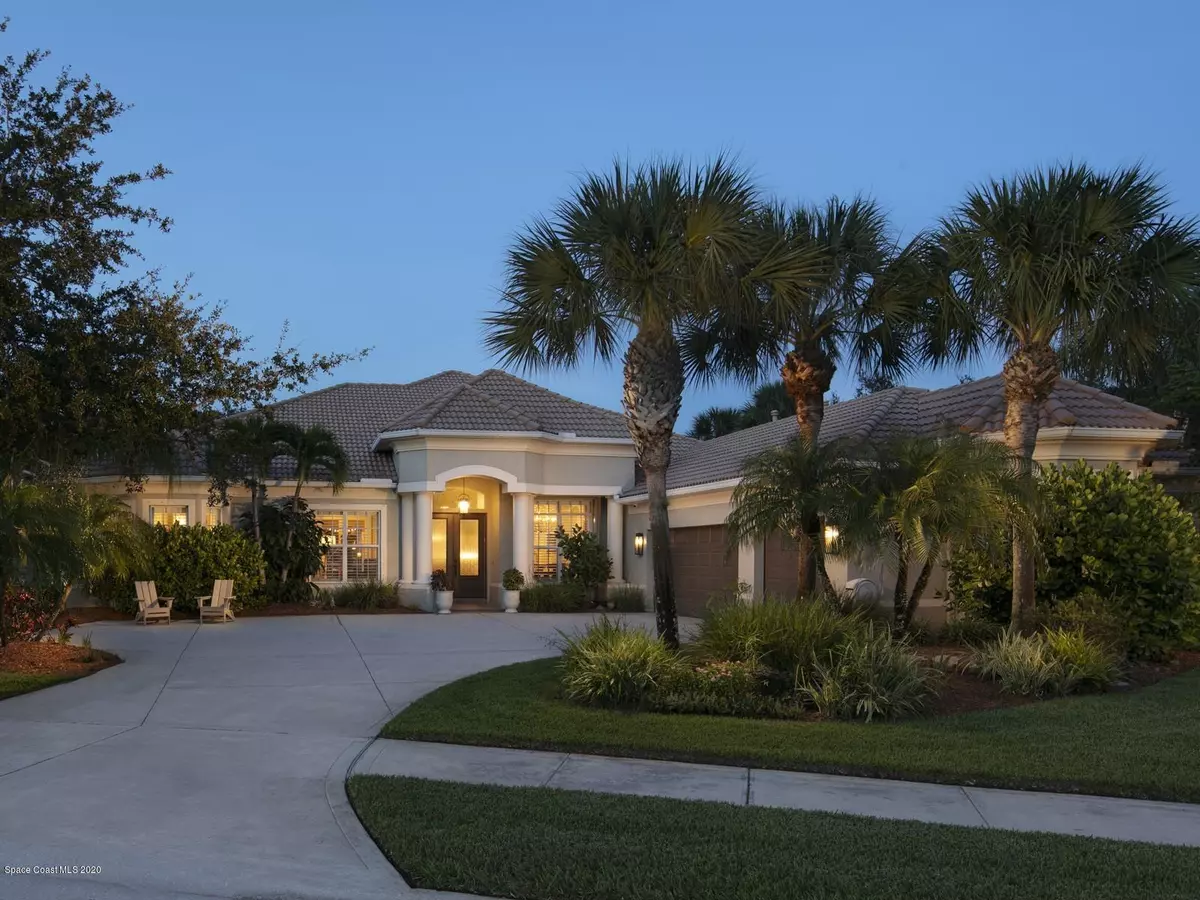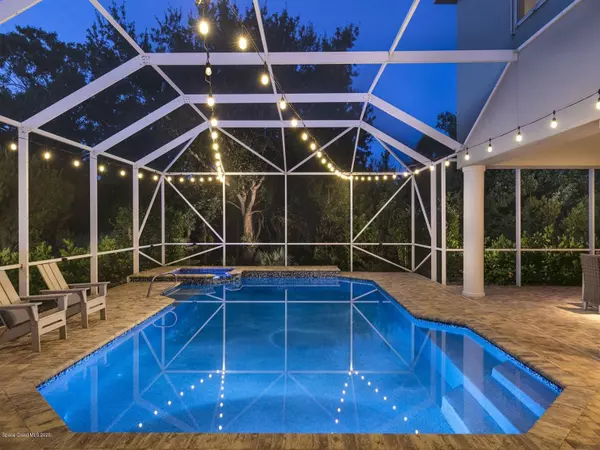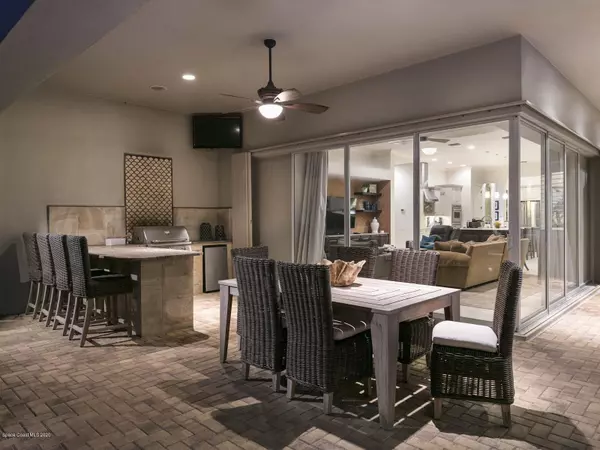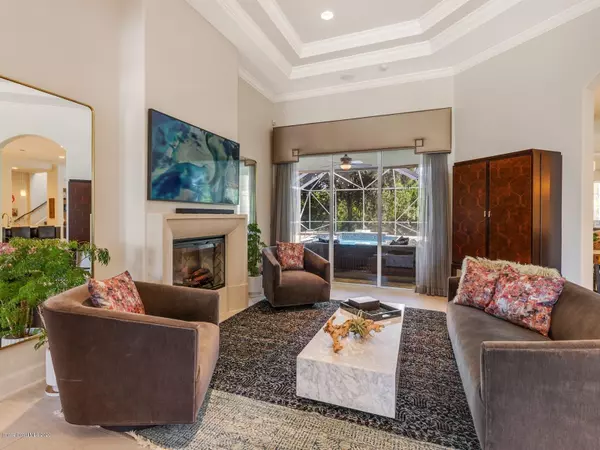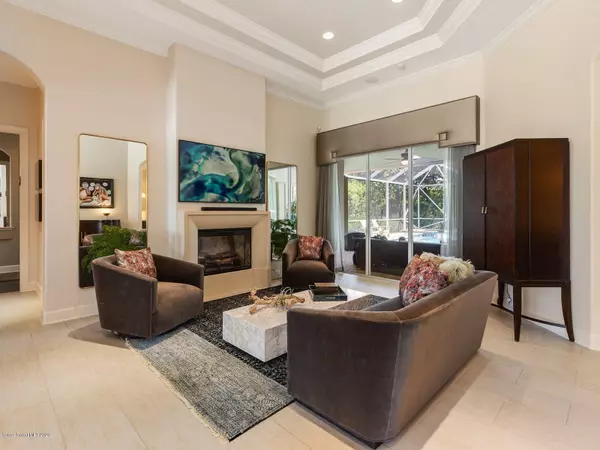$995,000
$1,095,000
9.1%For more information regarding the value of a property, please contact us for a free consultation.
5 Beds
6 Baths
4,812 SqFt
SOLD DATE : 03/01/2021
Key Details
Sold Price $995,000
Property Type Single Family Home
Sub Type Single Family Residence
Listing Status Sold
Purchase Type For Sale
Square Footage 4,812 sqft
Price per Sqft $206
Subdivision Arundel - Baytree Pud Phase 2 Stage 2
MLS Listing ID 888450
Sold Date 03/01/21
Bedrooms 5
Full Baths 6
HOA Fees $7/ann
HOA Y/N Yes
Total Fin. Sqft 4812
Originating Board Space Coast MLS (Space Coast Association of REALTORS®)
Year Built 2003
Annual Tax Amount $8,860
Tax Year 2020
Lot Size 0.370 Acres
Acres 0.37
Property Description
Elegantly Remodeled Baytree Pool Home! Situated on a corner lot in the lovely gated community of Baytree is this beautiful custom home featuring 5 bedrooms + bonus room, 6 full baths, 3 car garage, and over 4,800 square feet of living space. A soaring screen encloses a 620 sq ft. pavered lanai, heated pool, spa, and newer summer kitchen with 30'' grill. The golf course is just behind the lush preserve giving privacy and a beautiful backdrop to this resort-like outdoor living space. With .37 acres, this corner lot has a neatly manicured lawn with a wide buffer between the homes. A courtyard entry with a parking pad allows for ample parking and navigation. Inside the foyer, designer 12X24 tile floors stretch throughout the living spaces, windows across the back of the fireside living room display a sunny pool patio and lush foliage beyond the screen. French doors to the left reveal a study with luxury vinyl wood plank floors and to the right a beautiful dining room with a stunning chandelier commands attention. The chef's kitchen is the hub of this home where a newer wood stained custom center island houses a advantium oven w/ microwave, sink, instahot water faucet, and garbage disposal. The shiny newer stainless steel appliances include double ovens, an electric cooktop, full size, and a beverage fridge. Outer cabinets are professionally painted in a soothing white with white Caesarstone countertops and backsplash. A full pantry and integrated desk/butler's pantry give ample storage and organization. The family room is open to the kitchen and the breakfast nook features floating cabinets with marble counter, and shelves custom designed to match the center island in the kitchen. Slide away corner doors open to the summer kitchen and lanai creates a seamless fusion between inside & outside entertaining. The master bedroom wing is luxurious with gleaming lux plank floors, double tray ceiling, curved windows surround the sitting area, his/her walk-in custom closets, dual vanities, xl shower, private water closet. In the center, a sophisticated chandelier sparkles, and a newer oversized jetted tub is flanked by massive columns and glass display shelves. On this level, three guest bedrooms are split for privacy and each has a beautifully appointed ensuite bathroom. An elegant cabana bath serves for guests, and a laundry room comes equipped with upgraded cabinetry and tub sink. Upstairs a large bedroom shares a bath with a massive bonus/game room all surrounded by windows overlooking the preserve. Many upgraded features and finishes have been added to the home including an upgraded security system, newer storm shutters, newer A/C systems, newer hardware, sinks and faucets, newer lighting and fans, newer pool equipment...See the feature list in docs.'||chr(10)||'Location '||chr(10)||'Baytree is a luxurious gated community located in Suntree. Comprised of 460 homes, the development features several smaller neighborhoods and is built around an impressive Gary Player Signature Golf Course. Their 2,500 to 8,000 square feet estate-sized homes start at $250,000 up to $2,500,000. On spacious lots, from 120' to 300', these extraordinary houses were built by prominent builders that include Armstrong Custom Homes, Arthur Rutenberg Homes, DiPrimam Joyal, and Salgar Construction. Many of these homes are appointed with stunning architectural elements: Venetian plaster, crown molding, wood flooring, elegant stone, marble, granite, wrought iron, and custom swimming pools. The quality and craftsmanship demonstrated here is the highest. Homebuyers can choose from a variety of floor plans and views.'||chr(10)||'Surrounded by natural preserves inhabited by amazing wildlife, glittering waters, and luxuriant marshes, residents can explore this remarkable neighborhood by foot or golf cart. Families especially like the fact that schools are close by. Brevard County is home to a stellar educational system. It's the 10th largest school system in Florida and has 110 educational intuitions as well as seven charter schools and 17 special centers to choose from. Exceptional health care facilities are found in the area as well. The cutting-edge Viera Health Park features Health First's 100-bed Viera Hospital, Health First's Pro Health & Fitness Center, and a 76,000 square foot Medical Plaza. Situated on 50 acres, it's the only healthcare campus that combines health, wellness, and disease prevention in Brevard County. Everything is just miles away, including entertainment, shopping, dining, and Viera's downtown center. Though the community is nestled in a quiet area, Baytree still permits residents to enjoy a list of activities that thriving cities offer. Several sandy beaches, major attractions, like the new Sports Park and Brevard Zoo, and theme parks that include Disney World, Sea World, and Universal Studios in Orlando, and Tampa's Busch Gardens, are within close proximity for the whole family to enjoy. During the day, locals enjoy the area's breathtaking wildlife preserves or participate in one of the many outdoor sports available: surfing, jet skiing, fishing, volleyball...This region is infused with culture and history. Laced with art galleries, like the Art Gallery of Viera, and museums, residents are continually exposed to highly-acclaimed collections and exhibitions. Rife with the performing arts, Suntree has several arenas that host ballets, symphonies, theatrical shows, and musicals. The retail and restaurant selection is just as attractive and sophisticated. A bevy of appetizing eateries is dotted throughout, including the highly-frequented open-air mall, The Avenue Viera, which houses a multiplex movie theater, and over 100 restaurants and major retailers'||chr(10)||'
Location
State FL
County Brevard
Area 218 - Suntree S Of Wickham
Direction Wickham Drive to Baytree Drive, show ID at guard gate, then turn right on Old Tramway then right on Arundel
Interior
Interior Features Breakfast Bar, Breakfast Nook, Built-in Features, Butler Pantry, Ceiling Fan(s), Eat-in Kitchen, His and Hers Closets, Kitchen Island, Pantry, Primary Downstairs, Split Bedrooms, Walk-In Closet(s)
Heating Central, Electric
Cooling Central Air, Electric
Flooring Carpet, Tile, Wood, Other
Fireplaces Type Other
Fireplace Yes
Appliance Dishwasher, Disposal, Double Oven, Dryer, Electric Range, Gas Water Heater, Microwave, Refrigerator, Washer
Exterior
Exterior Feature Outdoor Kitchen, Storm Shutters
Parking Features Attached, Garage Door Opener
Garage Spaces 3.0
Pool Community, Electric Heat, Gas Heat, In Ground, Private, Salt Water, Screen Enclosure, Other
Utilities Available Cable Available
Amenities Available Maintenance Grounds, Management - Full Time, Management - Off Site, Park, Tennis Court(s)
Waterfront Description Pond
View Protected Preserve
Roof Type Tile
Street Surface Asphalt
Porch Patio, Porch, Screened
Garage Yes
Building
Lot Description Cul-De-Sac, Dead End Street, Sprinklers In Front, Sprinklers In Rear, Wooded
Faces South
Sewer Public Sewer
Water Public
Level or Stories Two
New Construction No
Schools
Elementary Schools Quest
High Schools Viera
Others
HOA Name Fairway Management
Senior Community No
Tax ID 26-36-22-Sa-0000l.0-0002.00
Security Features Gated with Guard,Key Card Entry,Security Gate,Security System Owned,Smoke Detector(s)
Acceptable Financing Cash, Conventional, VA Loan
Listing Terms Cash, Conventional, VA Loan
Special Listing Condition Standard
Read Less Info
Want to know what your home might be worth? Contact us for a FREE valuation!

Our team is ready to help you sell your home for the highest possible price ASAP

Bought with Better Homes & Gardens RE Star
"My job is to find and attract mastery-based agents to the office, protect the culture, and make sure everyone is happy! "


