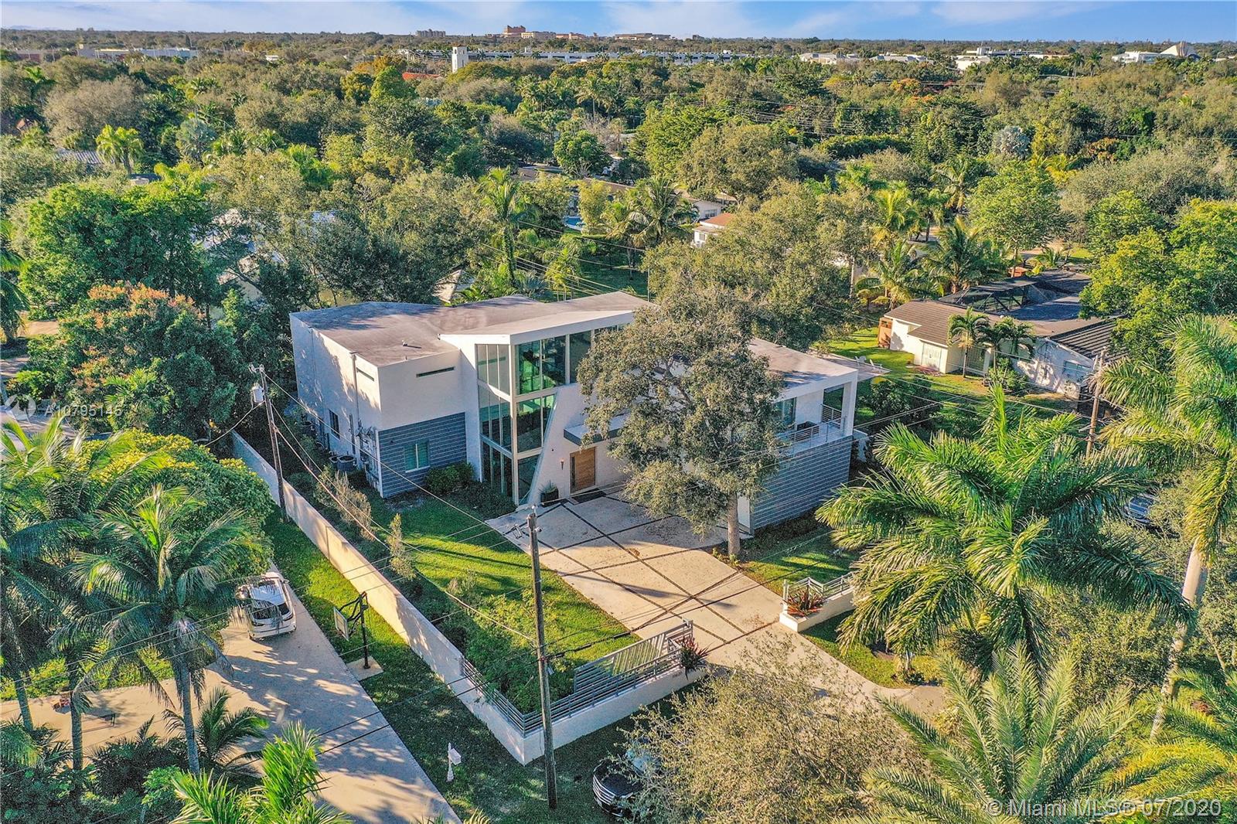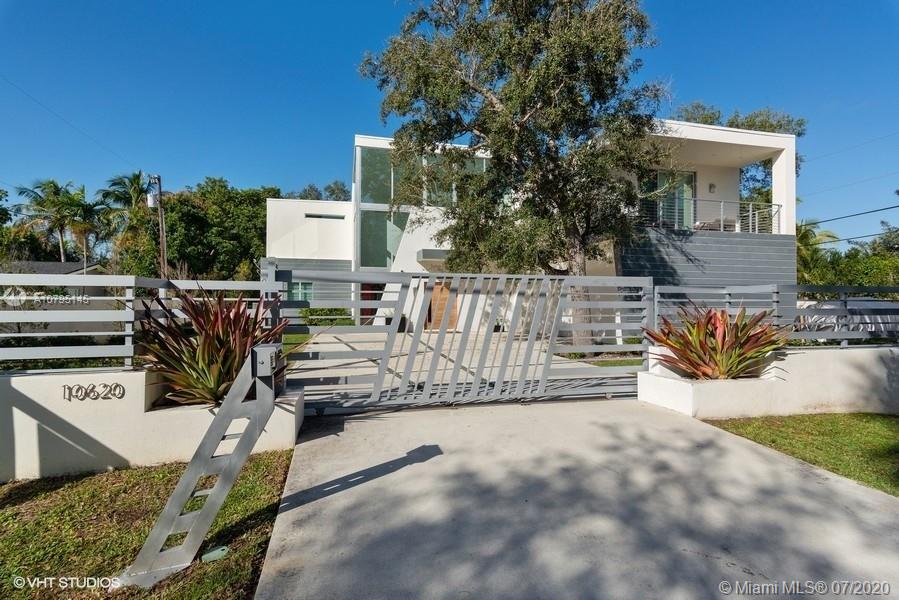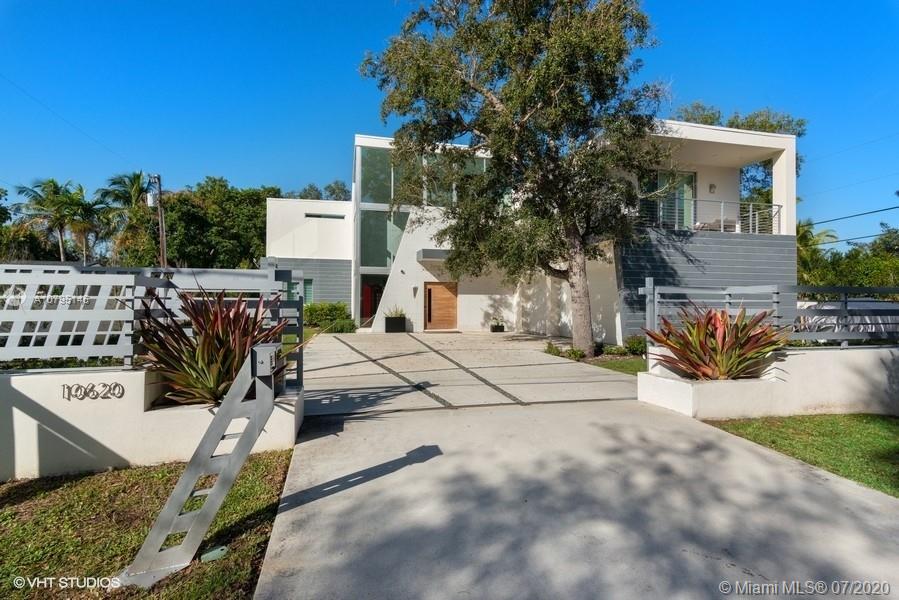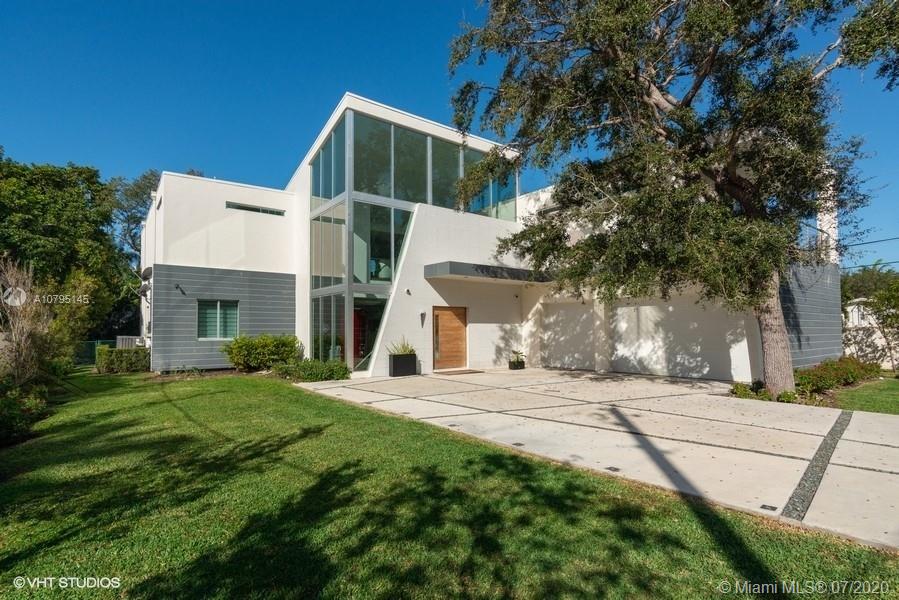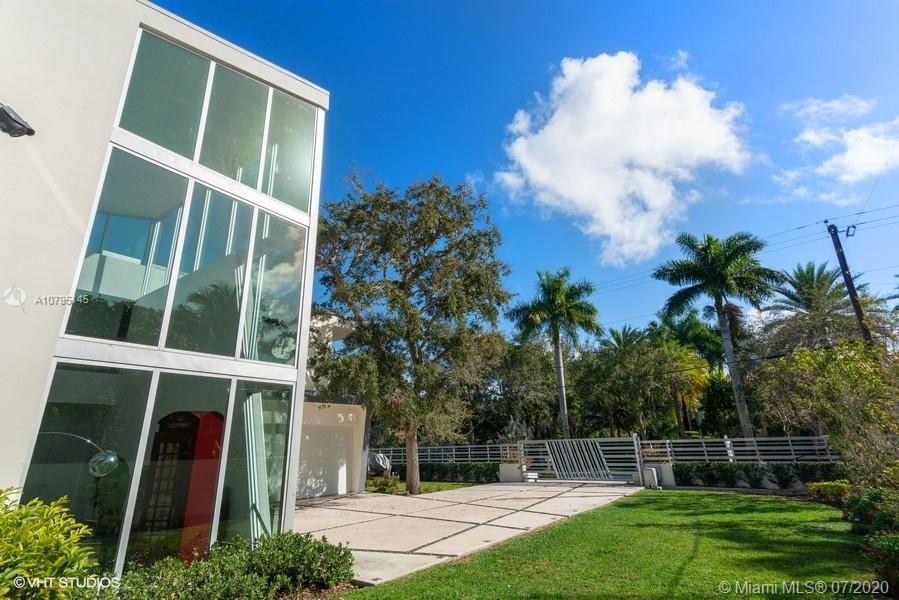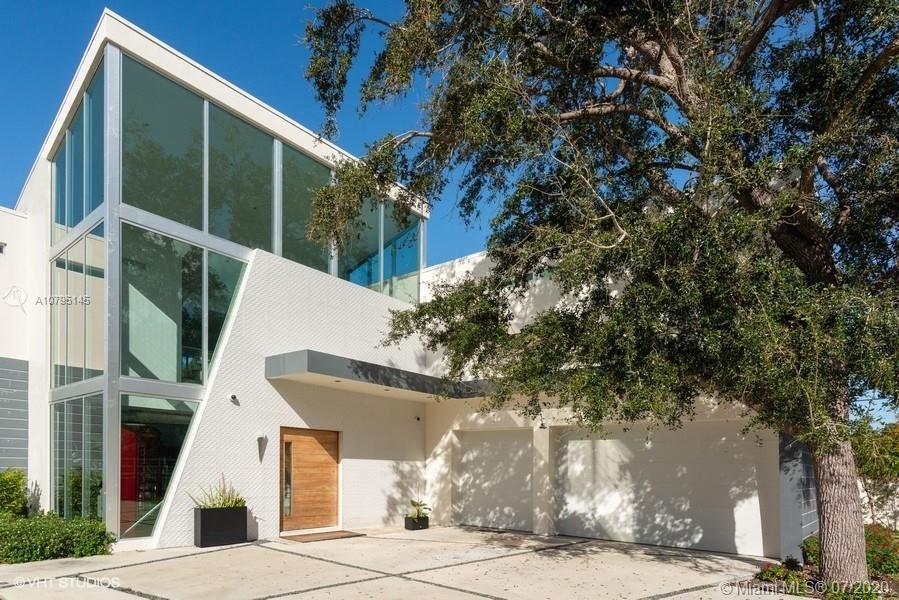$2,497,999
$2,497,999
For more information regarding the value of a property, please contact us for a free consultation.
6 Beds
5 Baths
5,894 SqFt
SOLD DATE : 09/09/2020
Key Details
Sold Price $2,497,999
Property Type Single Family Home
Sub Type Single Family Residence
Listing Status Sold
Purchase Type For Sale
Square Footage 5,894 sqft
Price per Sqft $423
Subdivision Unplatted
MLS Listing ID A10795145
Sold Date 09/09/20
Style Detached,Two Story
Bedrooms 6
Full Baths 5
Construction Status Resale
HOA Y/N No
Year Built 2017
Annual Tax Amount $31,422
Tax Year 2019
Lot Size 0.329 Acres
Property Description
Stunning one of a kind gated estate pulled out of the pages of Modern Architecture Magazine blends state of the art smart home with resort-style amenities. Grand entry surrounded by glass welcomes you to this exquisite 6 beds+media room+office,5 baths & 3 car garage with charging station all under 8200 sqft of construction. Gourmet kitchen with custom Italian cabinetry, 2 ovens & dishwashers, quartz counters & high-end appliances. Stained concrete flooring, floating wood staircase framed by glass leads you to a sitting area with a refreshment bar that opens into your master suite & another 3/2 upstairs. First-floor host a 2/2. Outdoor features a summer kitchen, pool & large covered terrace completely walled-in for ultimate privacy. Tenant has now vacated & home can be shown after 6/12/20
Location
State FL
County Miami-dade County
Community Unplatted
Area 50
Direction 104 STREET TO 74 AVENUE GO SOUTH TO PROPERTY.
Interior
Interior Features Wet Bar, Breakfast Bar, Bedroom on Main Level, Breakfast Area, Dining Area, Separate/Formal Dining Room, First Floor Entry, High Ceilings, Pantry, Sitting Area in Master, Upper Level Master, Bar, Walk-In Closet(s)
Heating Central, Electric
Cooling Central Air, Electric
Flooring Concrete, Other, Wood
Window Features Blinds,Impact Glass
Appliance Built-In Oven, Dryer, Dishwasher, Electric Range, Electric Water Heater, Disposal, Microwave, Refrigerator, Washer
Exterior
Exterior Feature Balcony, Lighting, Outdoor Grill, Patio
Parking Features Attached
Garage Spaces 3.0
Pool Fenced, In Ground, Other, Pool Equipment, Pool
Utilities Available Cable Available
View Pool
Roof Type Concrete,Other
Porch Balcony, Open, Patio
Garage Yes
Building
Lot Description 1/4 to 1/2 Acre Lot, Sprinklers Automatic
Faces East
Story 2
Sewer Septic Tank
Water Public
Architectural Style Detached, Two Story
Level or Stories Two
Structure Type Block
New Construction true
Construction Status Resale
Schools
Elementary Schools Palmetto
Middle Schools Palmetto
High Schools Miami Palmetto
Others
Pets Allowed Size Limit, Yes
Senior Community No
Tax ID 20-50-11-000-0150
Security Features Security System Owned,Smoke Detector(s)
Acceptable Financing Cash, Conventional
Listing Terms Cash, Conventional
Financing Cash
Pets Allowed Size Limit, Yes
Read Less Info
Want to know what your home might be worth? Contact us for a FREE valuation!

Our team is ready to help you sell your home for the highest possible price ASAP
Bought with Everlake Realty Inc
"My job is to find and attract mastery-based agents to the office, protect the culture, and make sure everyone is happy! "


