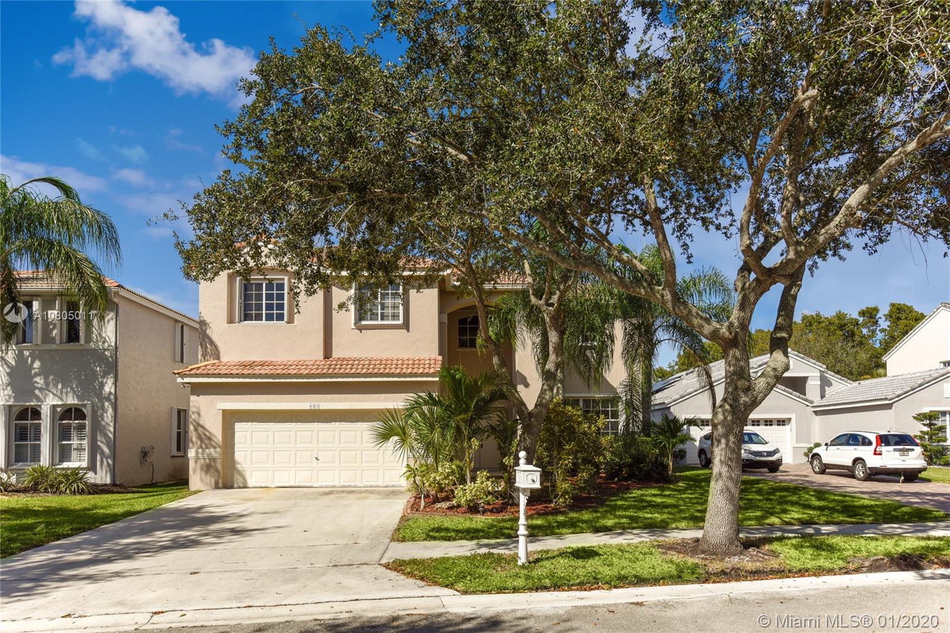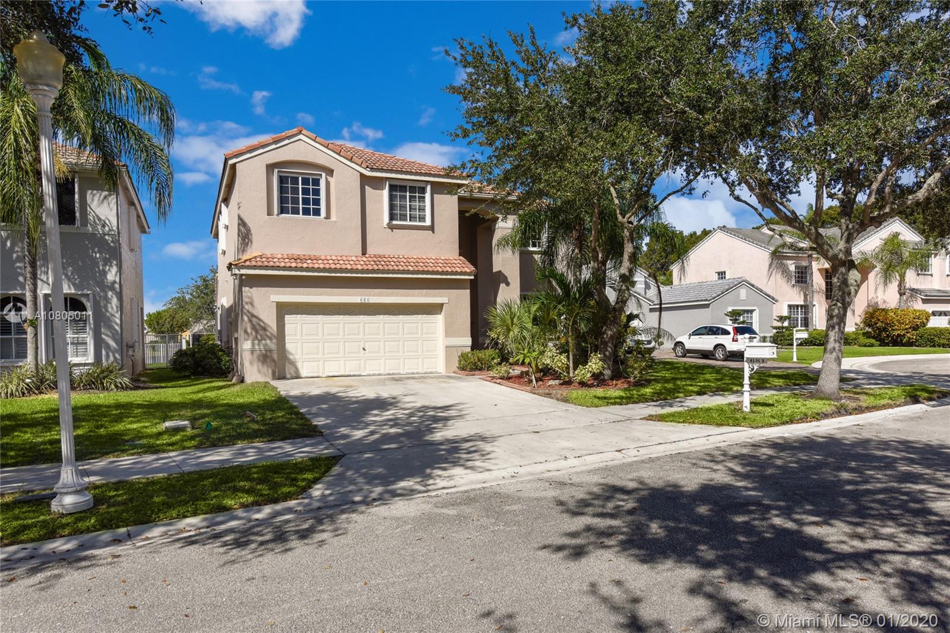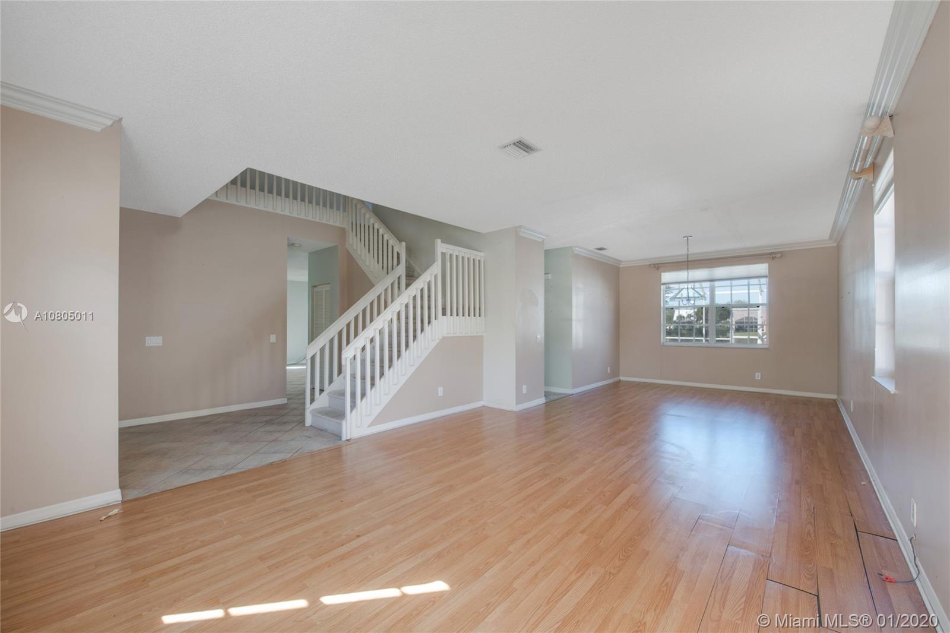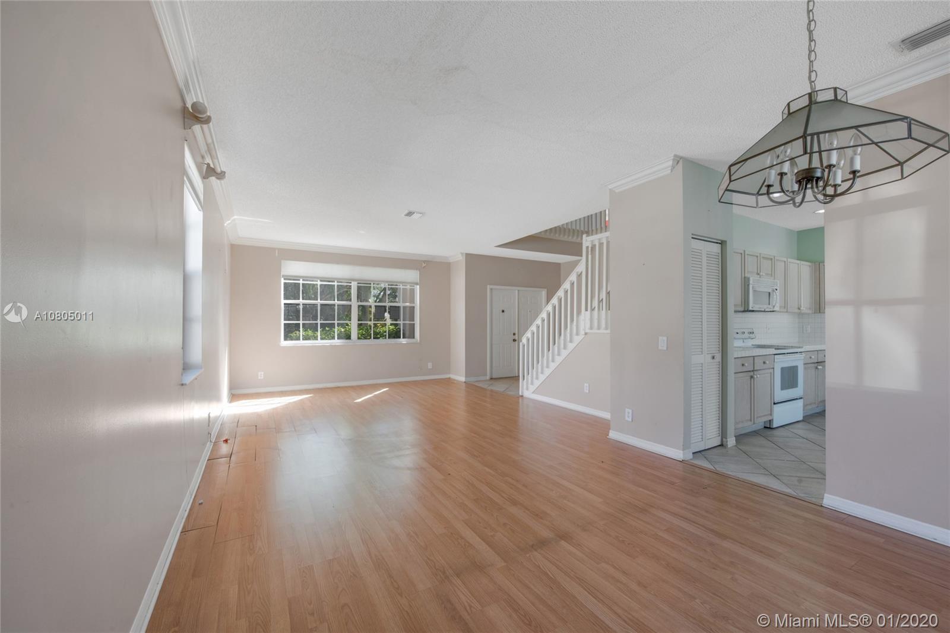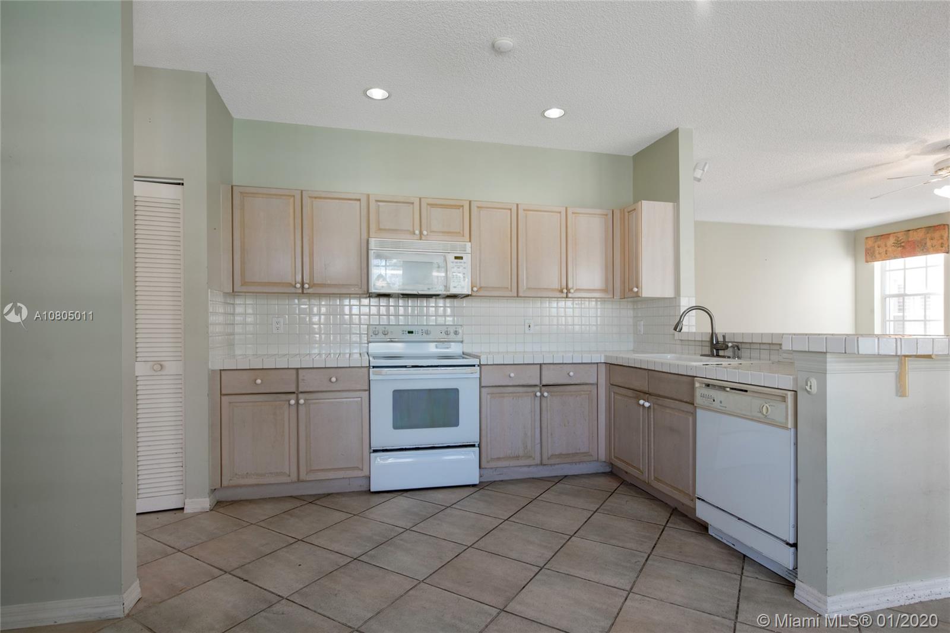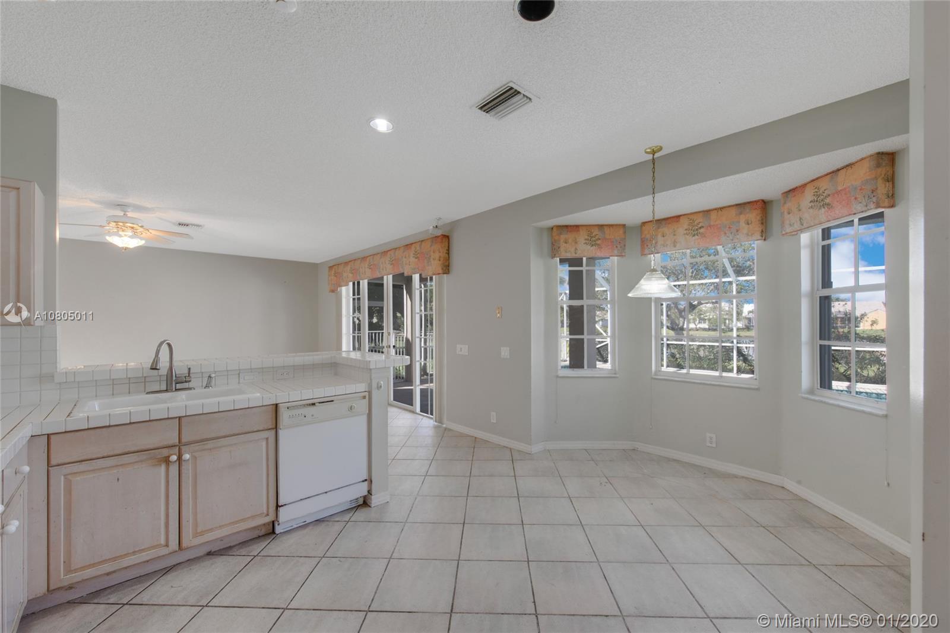$475,000
$499,900
5.0%For more information regarding the value of a property, please contact us for a free consultation.
5 Beds
4 Baths
2,941 SqFt
SOLD DATE : 03/27/2020
Key Details
Sold Price $475,000
Property Type Single Family Home
Sub Type Single Family Residence
Listing Status Sold
Purchase Type For Sale
Square Footage 2,941 sqft
Price per Sqft $161
Subdivision Sector 3 - Parcels C D E
MLS Listing ID A10805011
Sold Date 03/27/20
Style Detached,Two Story
Bedrooms 5
Full Baths 3
Half Baths 1
Construction Status Resale
HOA Fees $128/qua
HOA Y/N Yes
Year Built 1996
Annual Tax Amount $8,316
Tax Year 2019
Contingent No Contingencies
Lot Size 8,406 Sqft
Property Description
5 bedroom, 3.5 bathroom waterfront home in the gorgeously maintained community, The Falls. Property offers a beautiful layout with amazing living space on the first floor, great open kitchen with breakfast nook, formal dining room, utility closet with washer/dryer, over-sized two car garage and half bath. On the second floor you will find 5 spacious bedrooms, a grand master suite with office/den and magnificent master bath with dual sinks, separate shower and bath tub. Stunning backyard with screened patio and pool, and a serene lake view! This property just needs your personal touch to make it just the home you have been dreaming of! Community offers clubhouse, pool, children's playground, and 24-7 security! Don't let this opportunity pass you by!
Location
State FL
County Broward County
Community Sector 3 - Parcels C D E
Area 3890
Interior
Interior Features Breakfast Bar, Breakfast Area, Closet Cabinetry, Dining Area, Separate/Formal Dining Room, First Floor Entry, Sitting Area in Master, Upper Level Master
Heating Electric
Cooling Central Air
Flooring Carpet, Tile
Appliance Other
Exterior
Exterior Feature Patio
Parking Features Attached
Garage Spaces 2.0
Pool In Ground, Pool, Community
Community Features Clubhouse, Gated, Home Owners Association, Maintained Community, Other, Pool
Waterfront Description Lake Front,Waterfront
View Y/N Yes
View Garden, Lake
Roof Type Spanish Tile
Porch Patio
Garage Yes
Building
Lot Description < 1/4 Acre
Faces Southeast
Story 2
Sewer Public Sewer
Water Public
Architectural Style Detached, Two Story
Level or Stories Two
Structure Type Block
Construction Status Resale
Schools
Elementary Schools Eagle Point
Middle Schools Tequesta Trace
High Schools Cypress Bay
Others
Pets Allowed No Pet Restrictions, Yes
HOA Fee Include Common Areas,Maintenance Structure,Recreation Facilities,Security
Senior Community No
Tax ID 503901041340
Security Features Gated Community
Acceptable Financing Cash, Conventional
Listing Terms Cash, Conventional
Financing Cash
Special Listing Condition Real Estate Owned
Pets Allowed No Pet Restrictions, Yes
Read Less Info
Want to know what your home might be worth? Contact us for a FREE valuation!

Our team is ready to help you sell your home for the highest possible price ASAP
Bought with Stratwell, LLC
"My job is to find and attract mastery-based agents to the office, protect the culture, and make sure everyone is happy! "


