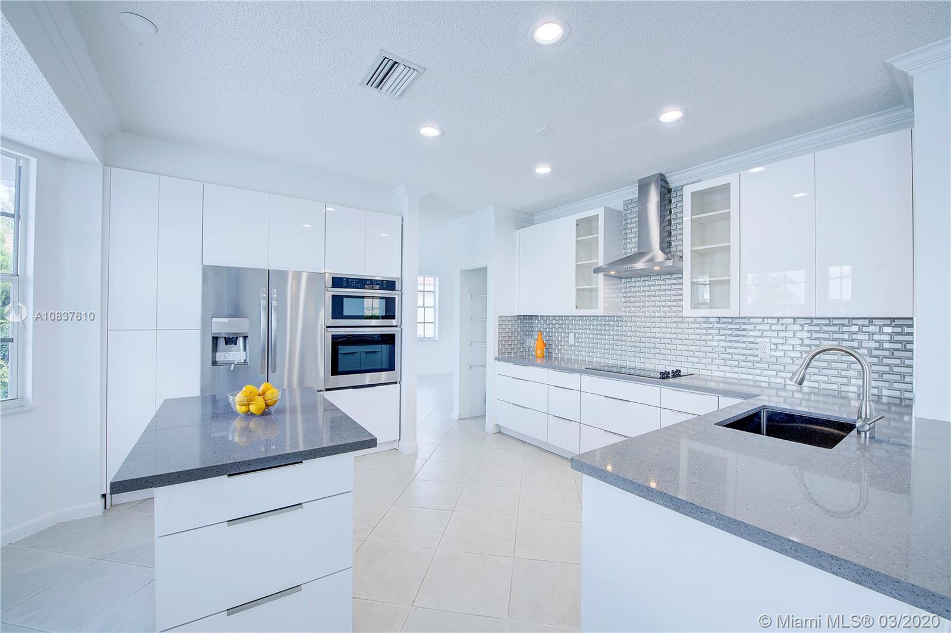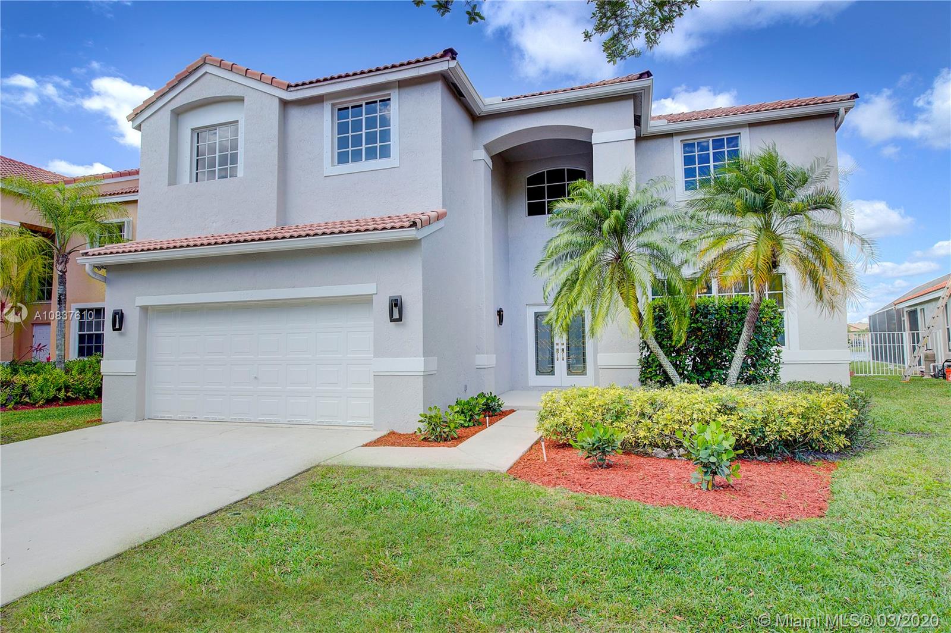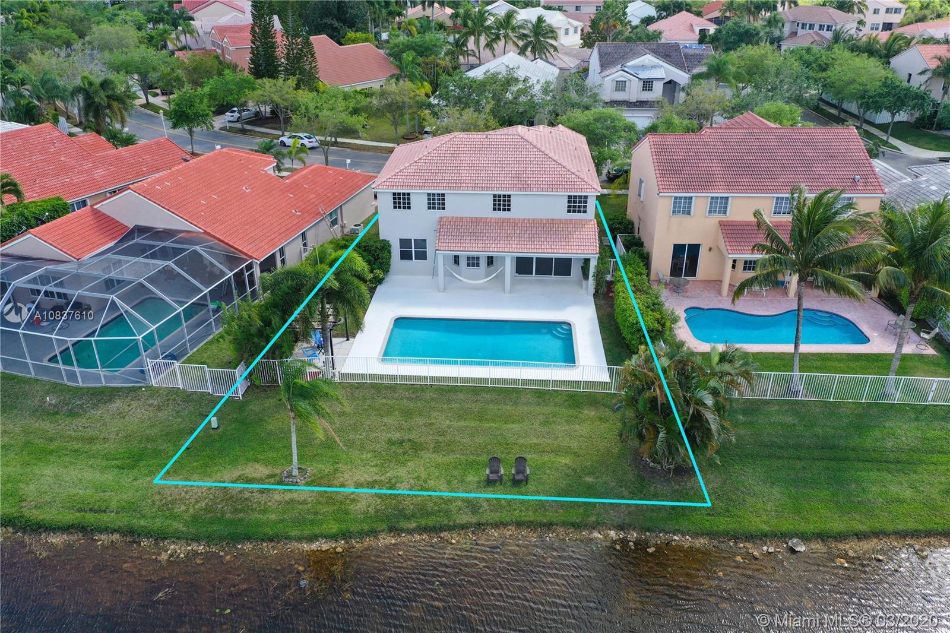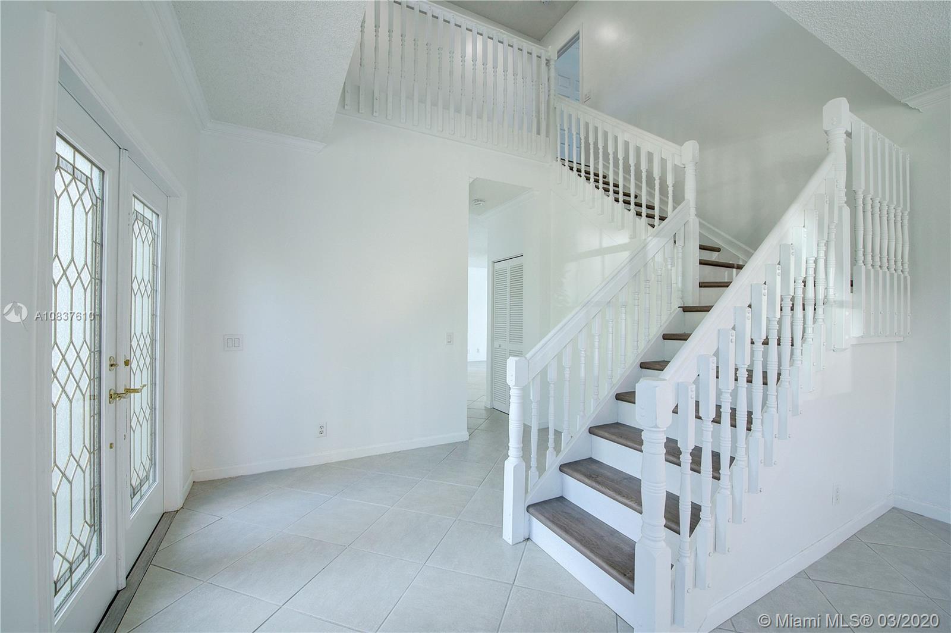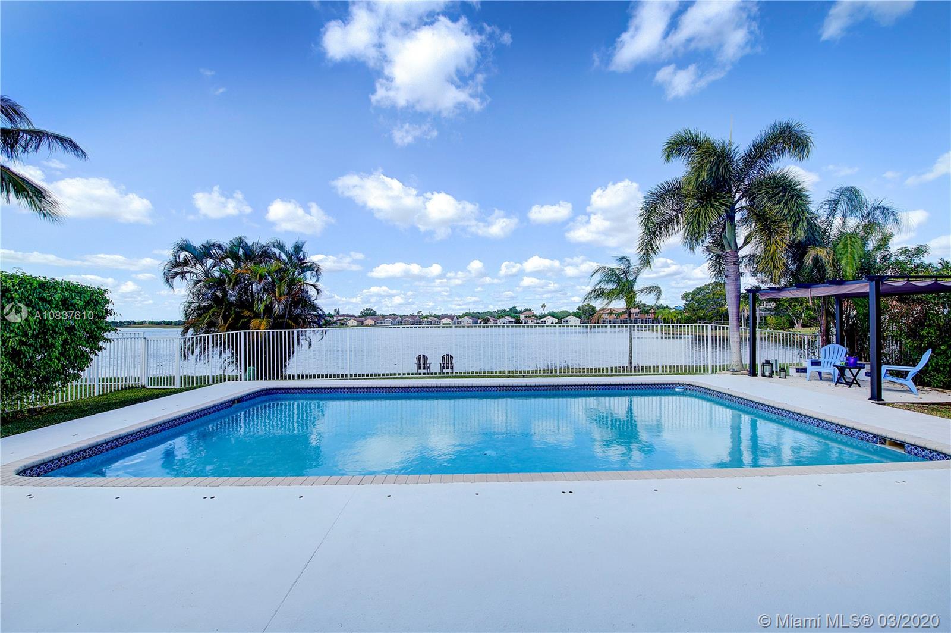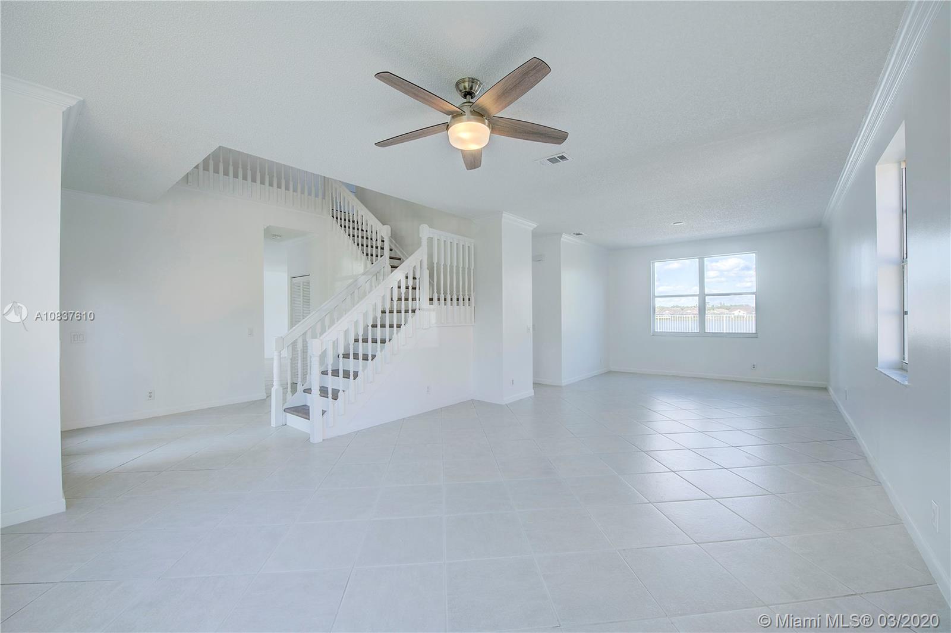$635,000
$675,000
5.9%For more information regarding the value of a property, please contact us for a free consultation.
5 Beds
4 Baths
2,941 SqFt
SOLD DATE : 04/27/2020
Key Details
Sold Price $635,000
Property Type Single Family Home
Sub Type Single Family Residence
Listing Status Sold
Purchase Type For Sale
Square Footage 2,941 sqft
Price per Sqft $215
Subdivision Sector 3 - Parcels C D E
MLS Listing ID A10837610
Sold Date 04/27/20
Style Two Story
Bedrooms 5
Full Baths 3
Half Baths 1
Construction Status New Construction
HOA Fees $128/qua
HOA Y/N Yes
Year Built 1996
Annual Tax Amount $10,462
Tax Year 2019
Contingent No Contingencies
Lot Size 8,568 Sqft
Property Description
Bring your toothbrush, your favorite pillow and I'm ready for you to move in. I am completely renovated & ready for my new family. I have stunning high-end kitchen and bathrooms, with custom cabinetry, lighting & stylish details. Also, new premium wood laminate floors on stairs and 2nd floor. New fans, lighting, and built in closets are in each bedroom. My spacious master bedroom has a sitting area/office with a view from every window, including my new "let's get pampered" bathtub. My newly resurfaced pool is large enough for laps, water games, exercise and fun. Did I mention the view? My expansive lake view is breathtaking, and serene. I'm close to highways & everything else in Weston. All I need to go from a house to a home is the love of my new family… is it you?
Location
State FL
County Broward County
Community Sector 3 - Parcels C D E
Area 3890
Interior
Interior Features Breakfast Bar, Breakfast Area, Closet Cabinetry, Dining Area, Separate/Formal Dining Room, First Floor Entry, Garden Tub/Roman Tub, Pantry, Sitting Area in Master, Split Bedrooms, Upper Level Master, Walk-In Closet(s)
Heating Electric
Cooling Ceiling Fan(s), Electric
Flooring Ceramic Tile, Wood
Furnishings Unfurnished
Appliance Dryer, Dishwasher, Electric Range, Electric Water Heater, Disposal, Ice Maker, Microwave, Refrigerator, Self Cleaning Oven, Washer
Laundry Laundry Tub
Exterior
Exterior Feature Fence, Lighting, Patio
Parking Features Attached
Garage Spaces 2.0
Pool Concrete, In Ground, Pool, Community
Community Features Home Owners Association, Other, Pool
Utilities Available Cable Available
Waterfront Description Lake Front,Waterfront
View Y/N Yes
View Lake, Water
Roof Type Spanish Tile
Porch Patio
Garage Yes
Building
Lot Description < 1/4 Acre
Faces South
Story 2
Sewer Public Sewer
Water Lake, Public
Architectural Style Two Story
Level or Stories Two
Structure Type Block
Construction Status New Construction
Schools
Elementary Schools Eagle Point
Middle Schools Tequesta Trace
High Schools Cypress Bay
Others
Pets Allowed Conditional, Yes
Senior Community No
Tax ID 503901046260
Security Features Smoke Detector(s),Security Guard
Acceptable Financing Cash, Conventional, FHA, VA Loan
Listing Terms Cash, Conventional, FHA, VA Loan
Financing Conventional
Special Listing Condition Listed As-Is
Pets Allowed Conditional, Yes
Read Less Info
Want to know what your home might be worth? Contact us for a FREE valuation!

Our team is ready to help you sell your home for the highest possible price ASAP
Bought with United Realty Group Inc
"My job is to find and attract mastery-based agents to the office, protect the culture, and make sure everyone is happy! "


