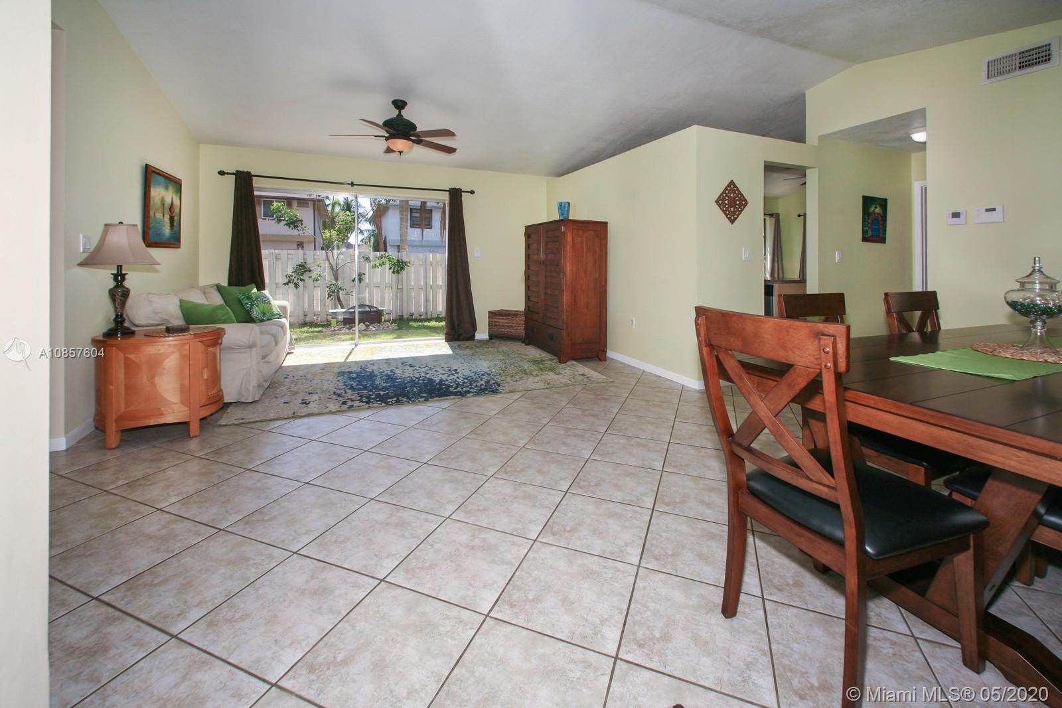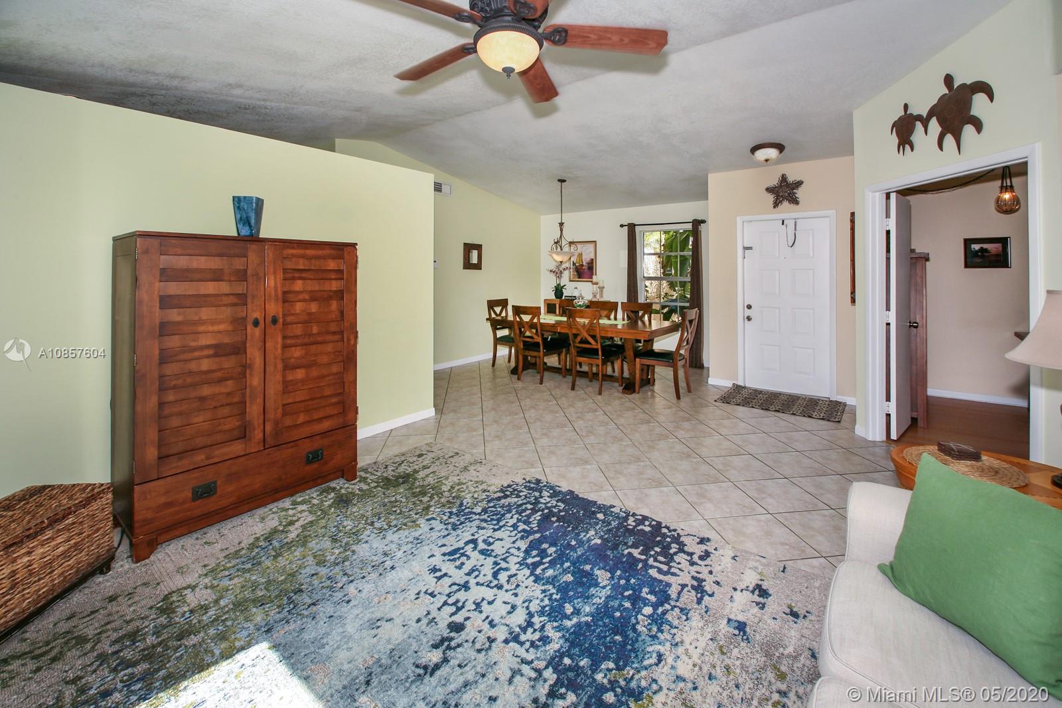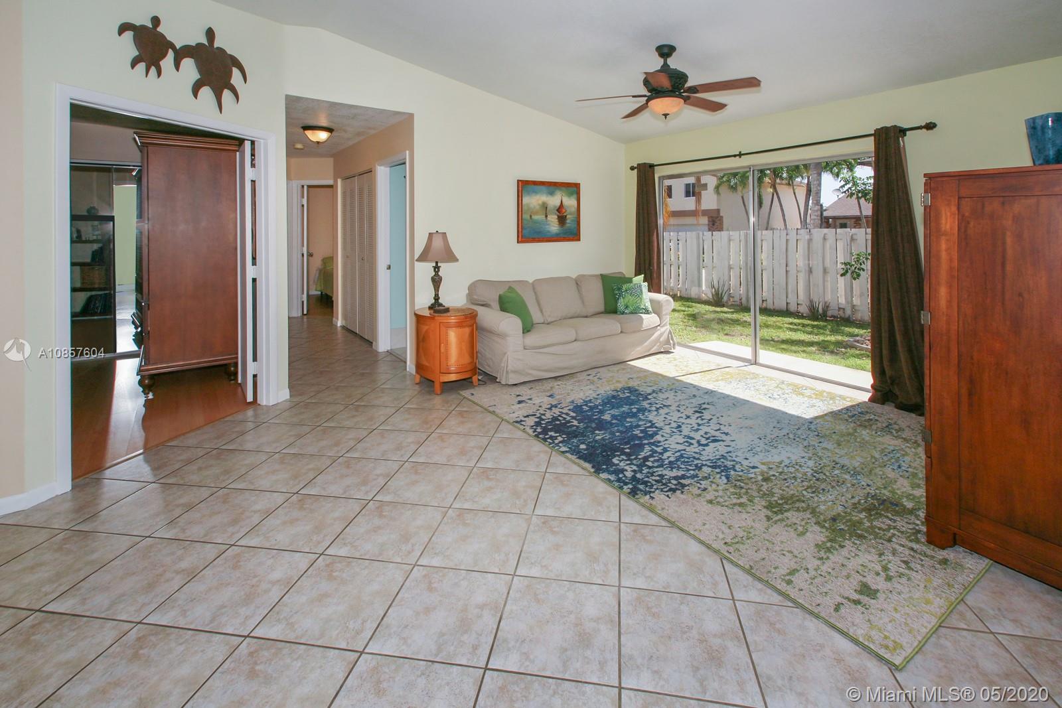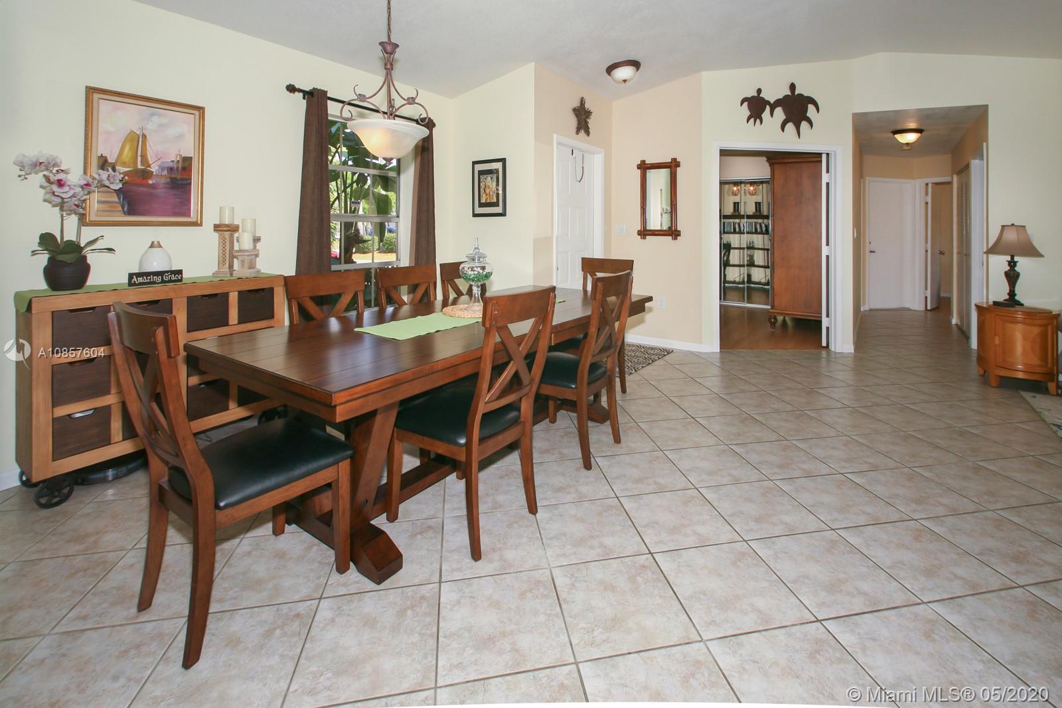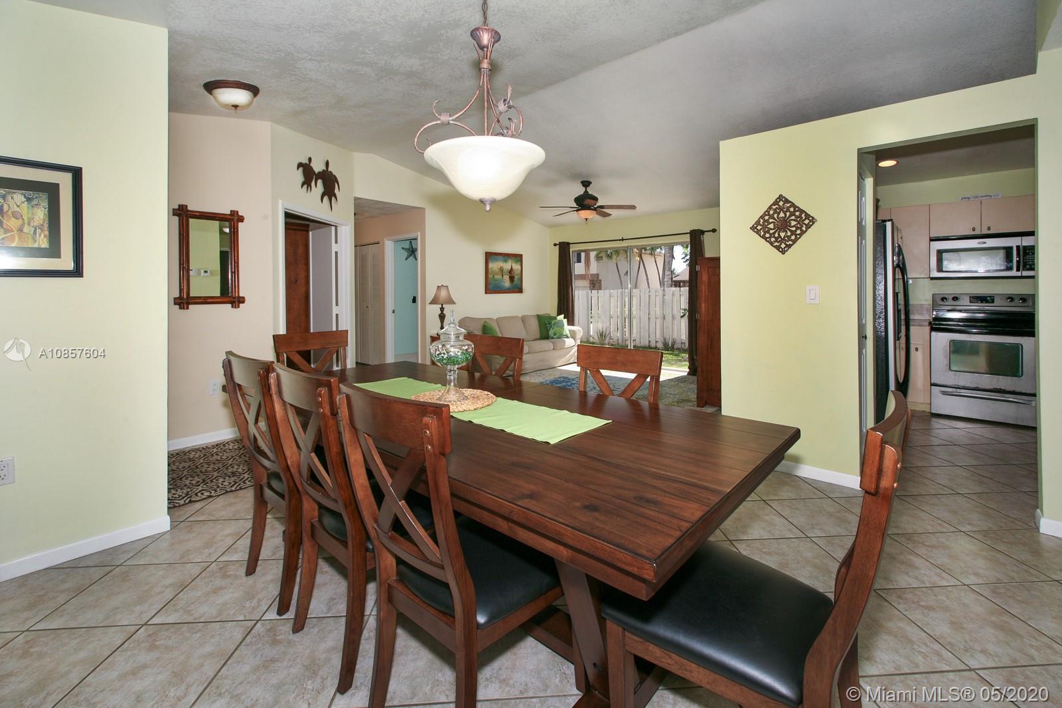$320,000
$325,000
1.5%For more information regarding the value of a property, please contact us for a free consultation.
3 Beds
2 Baths
1,360 SqFt
SOLD DATE : 07/02/2020
Key Details
Sold Price $320,000
Property Type Single Family Home
Sub Type Single Family Residence
Listing Status Sold
Purchase Type For Sale
Square Footage 1,360 sqft
Price per Sqft $235
Subdivision Shenandoah-Brandywine
MLS Listing ID A10857604
Sold Date 07/02/20
Style Detached,One Story
Bedrooms 3
Full Baths 2
Construction Status Resale
HOA Fees $133/mo
HOA Y/N Yes
Year Built 1988
Annual Tax Amount $3,323
Tax Year 2019
Contingent No Contingencies
Lot Size 5,061 Sqft
Property Description
Come live in the beautiful Town of Davie in this cozy 3 bedroom & 2 bath home located in the community of Shenandoah (Brandywine)*Split bedrooms with master on one side of the home and two bedrooms on the other side*Volume ceilings, A/C replaced in 2015 & 2017 & side fence replaced about 2 years ago*Enjoy a cup of coffee in the screened in patio and lounge in the deck area with family and friends*Short walk to the community pool*Shenandoah Park Trail is located inside the community and has a shelter with a grill, children's play area, football and baseball fields, tennis court and much more*This home won't last too long!
Location
State FL
County Broward County
Community Shenandoah-Brandywine
Area 3880
Direction I-75 North till 595 East, Exit on Flamingo Road & make a U-turn & head toward SW 136 Ave make a left at SW 136 Ave, turn right onto Shenandoah Pkwy, Turn right onto Rock Hill Ave, Turn left onto S Beckley Square, house will be on the left hand side.
Interior
Interior Features Breakfast Bar, Family/Dining Room, First Floor Entry, Main Level Master, Split Bedrooms, Walk-In Closet(s)
Heating Central, Electric
Cooling Central Air, Ceiling Fan(s), Electric
Flooring Other, Tile
Furnishings Unfurnished
Appliance Dryer, Dishwasher, Electric Range, Microwave, Refrigerator, Washer
Exterior
Exterior Feature Deck, Enclosed Porch, Fence
Parking Features Attached
Garage Spaces 1.0
Pool None, Community
Community Features Home Owners Association, Pool
Utilities Available Cable Available
View Garden
Roof Type Shingle
Porch Deck, Porch, Screened
Garage Yes
Building
Lot Description < 1/4 Acre
Faces West
Story 1
Sewer Public Sewer
Water Public
Architectural Style Detached, One Story
Structure Type Block
Construction Status Resale
Schools
Elementary Schools Flamingo
Middle Schools Indian Ridge
High Schools Western
Others
Pets Allowed Conditional, Yes
HOA Fee Include Common Areas,Maintenance Structure
Senior Community No
Tax ID 504010055090
Security Features Smoke Detector(s)
Acceptable Financing Cash, Conventional, FHA, VA Loan
Listing Terms Cash, Conventional, FHA, VA Loan
Financing FHA
Pets Allowed Conditional, Yes
Read Less Info
Want to know what your home might be worth? Contact us for a FREE valuation!

Our team is ready to help you sell your home for the highest possible price ASAP
Bought with Emporio Real Estate
"My job is to find and attract mastery-based agents to the office, protect the culture, and make sure everyone is happy! "



