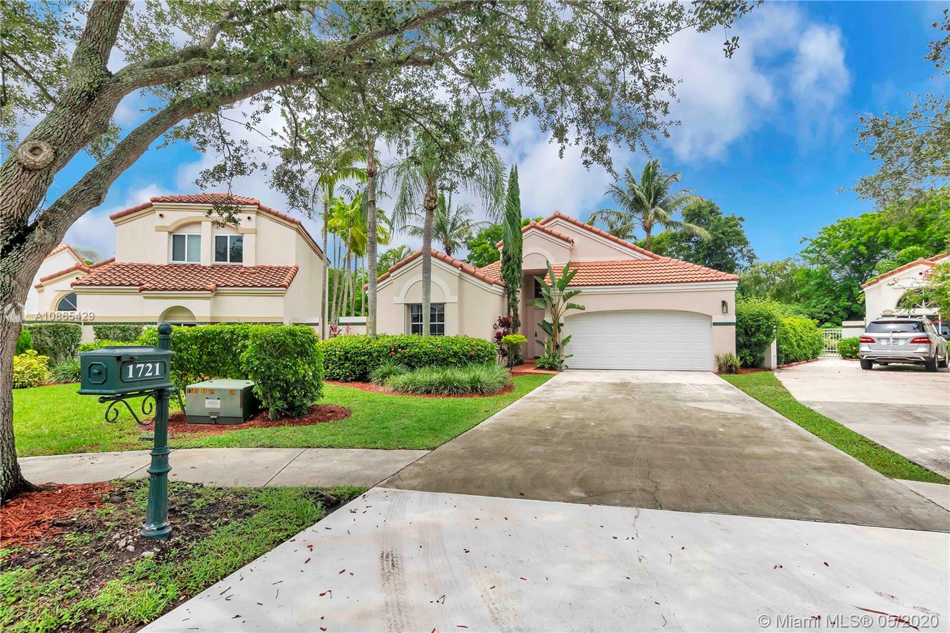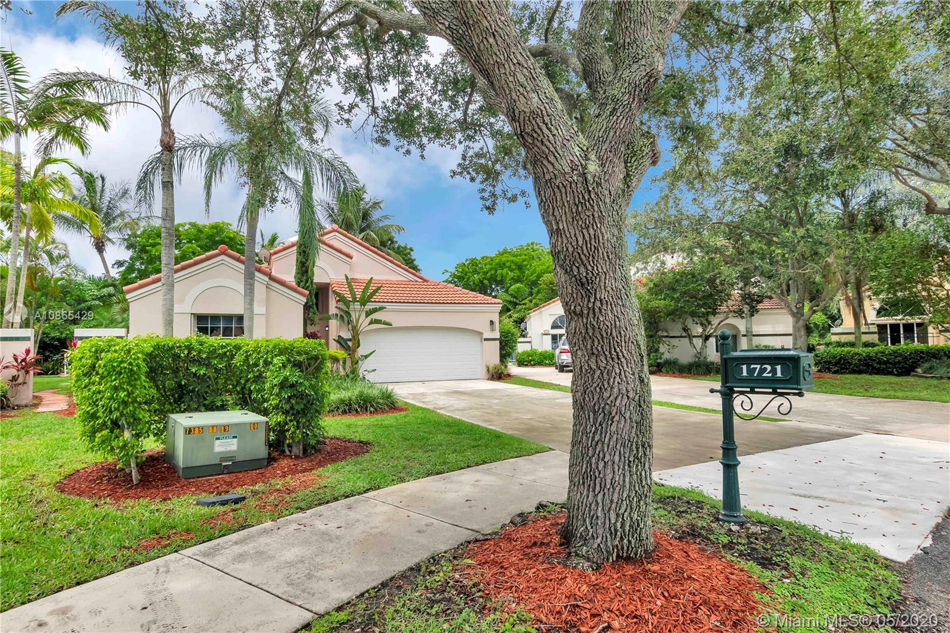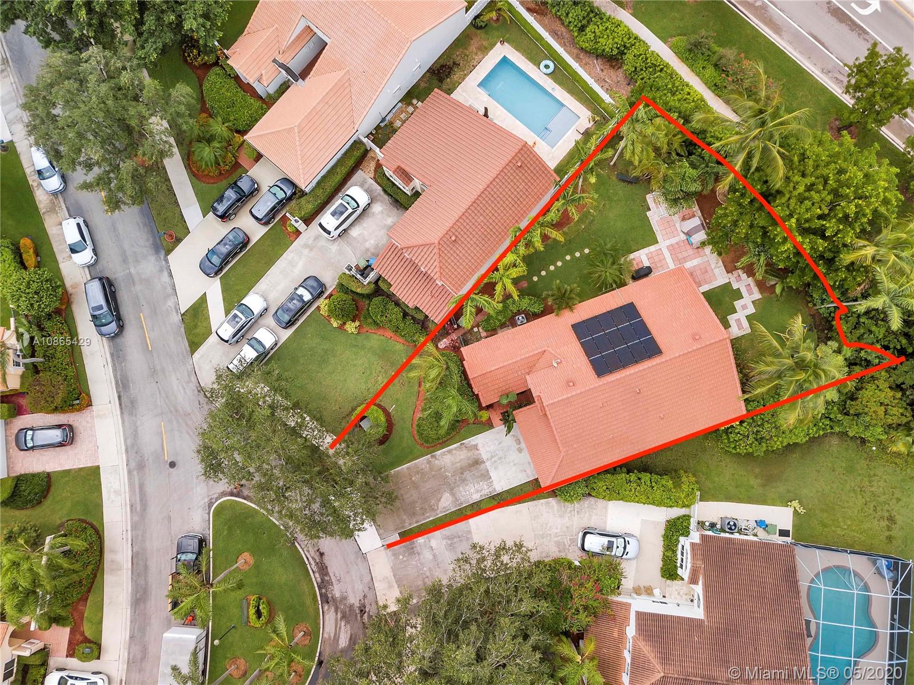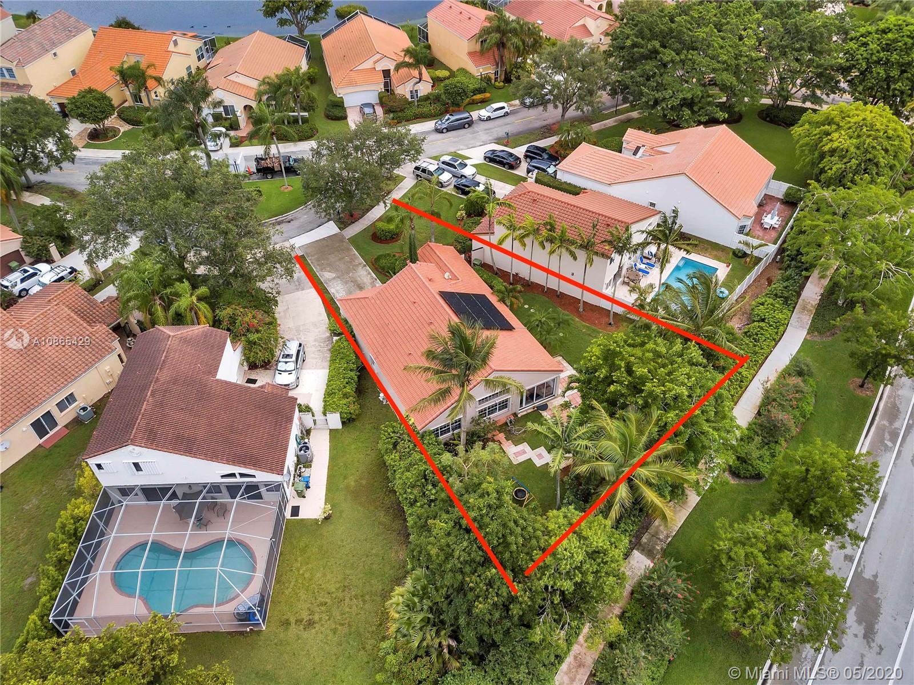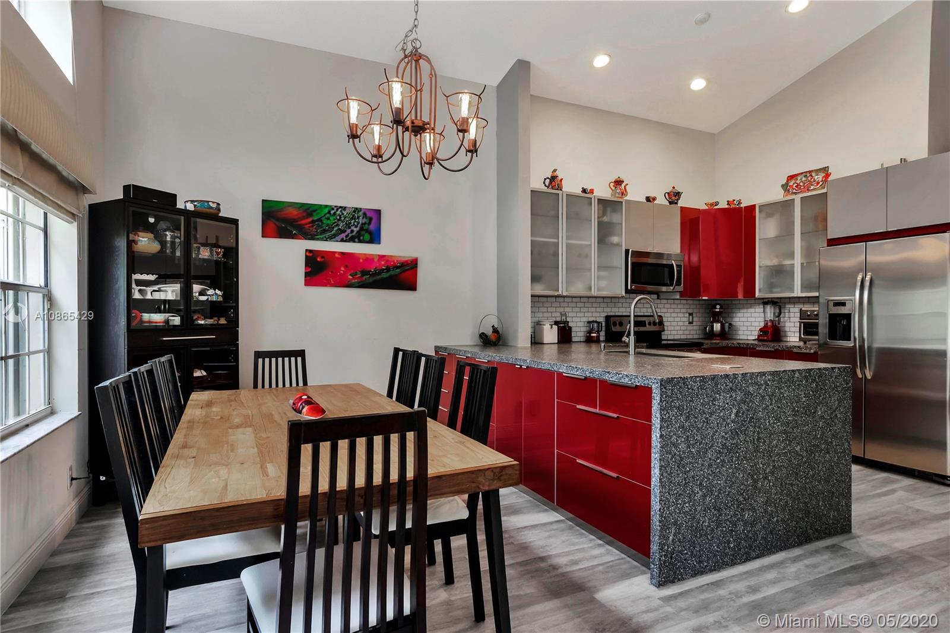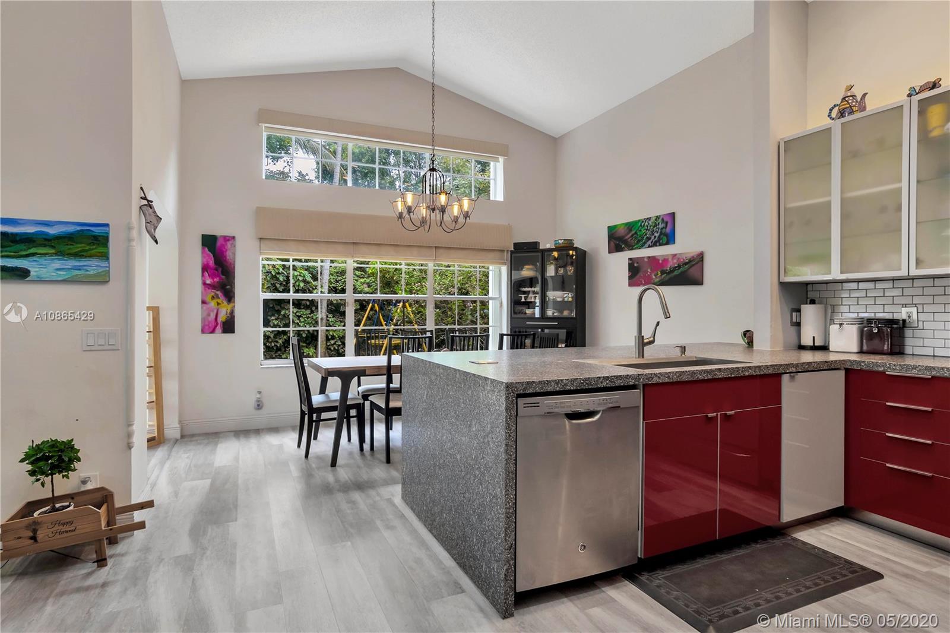$460,000
$460,000
For more information regarding the value of a property, please contact us for a free consultation.
3 Beds
2 Baths
1,669 SqFt
SOLD DATE : 07/20/2020
Key Details
Sold Price $460,000
Property Type Single Family Home
Sub Type Single Family Residence
Listing Status Sold
Purchase Type For Sale
Square Footage 1,669 sqft
Price per Sqft $275
Subdivision Harbour Subdivision
MLS Listing ID A10865429
Sold Date 07/20/20
Style Detached,One Story
Bedrooms 3
Full Baths 2
Construction Status New Construction
HOA Fees $136/qua
HOA Y/N Yes
Year Built 1992
Annual Tax Amount $7,053
Tax Year 2019
Contingent Pending Inspections
Lot Size 7,163 Sqft
Property Description
Gorgeous one story 3/2. Smart home in highly sought-after Coral Harbour in Weston. Comes with new roof, kitchen and flooring in main areas, Solar Panels. Enjoy electricity bill savings over the 25 years of your SS (warrantee included). Unlike most investments on the market, you begin enjoying those returns on Day 1. Home's thermostat, lights, garage door, security, and more are all connected into a common system, which can be controlled from your phone. Bright and Open floor plan, featuring high ceilings and windows, spacious Master Bedroom. Lot with room for a pool, with lush backyard. Gated Community. Community Pool on lake, Low HOA. Privileged location, walking distance to Elementary School, Walgreen's, Restaurants, shops, and 1/2 mile to Cleveland Clinic. Perfect Family Home!
Location
State FL
County Broward County
Community Harbour Subdivision
Area 3890
Interior
Interior Features Bedroom on Main Level, Closet Cabinetry, First Floor Entry, Split Bedrooms, Walk-In Closet(s)
Heating Central
Cooling Central Air
Flooring Tile, Wood
Window Features Blinds
Appliance Dryer, Dishwasher, Disposal, Microwave, Other, Refrigerator, Solar Hot Water, Self Cleaning Oven, Washer
Laundry Washer Hookup, Dryer Hookup
Exterior
Exterior Feature Lighting, Patio, Room For Pool, Storm/Security Shutters
Parking Features Attached
Garage Spaces 2.0
Pool None, Community
Community Features Gated, Home Owners Association, Other, Pool, Street Lights
View Garden
Roof Type Spanish Tile
Porch Glass Enclosed, Patio, Porch
Garage Yes
Building
Lot Description < 1/4 Acre
Faces North
Story 1
Sewer Public Sewer
Water Public
Architectural Style Detached, One Story
Structure Type Block
Construction Status New Construction
Schools
Elementary Schools Country Isles
Middle Schools Tequesta Trace
High Schools Cypress Bay
Others
Senior Community No
Tax ID 504017130190
Security Features Security Gate,Gated Community,Smoke Detector(s)
Acceptable Financing Cash, Conventional, FHA, VA Loan
Listing Terms Cash, Conventional, FHA, VA Loan
Financing Conventional
Read Less Info
Want to know what your home might be worth? Contact us for a FREE valuation!

Our team is ready to help you sell your home for the highest possible price ASAP
Bought with Cervera Real Estate Inc
"My job is to find and attract mastery-based agents to the office, protect the culture, and make sure everyone is happy! "


