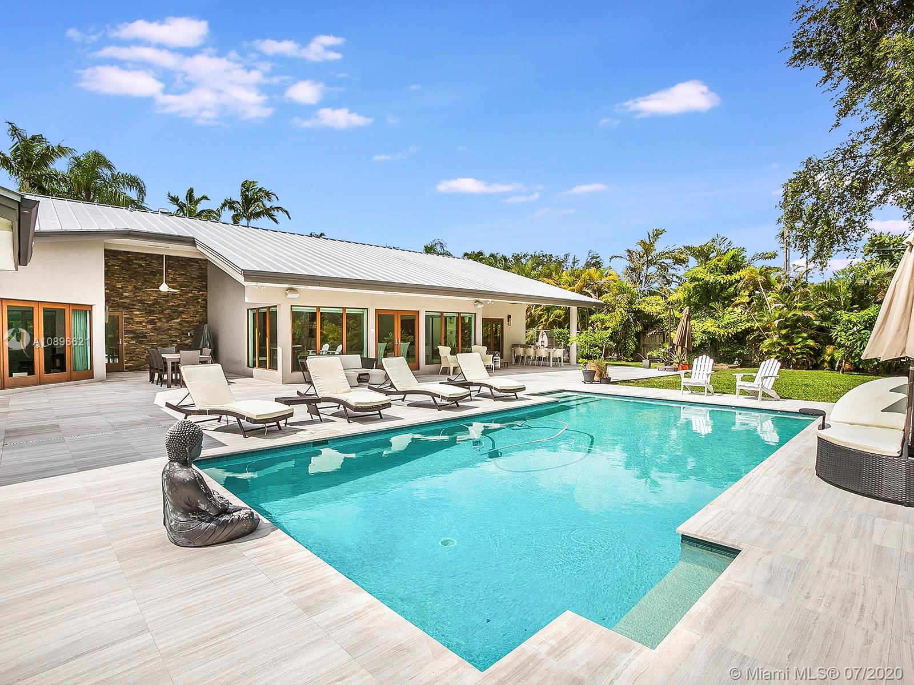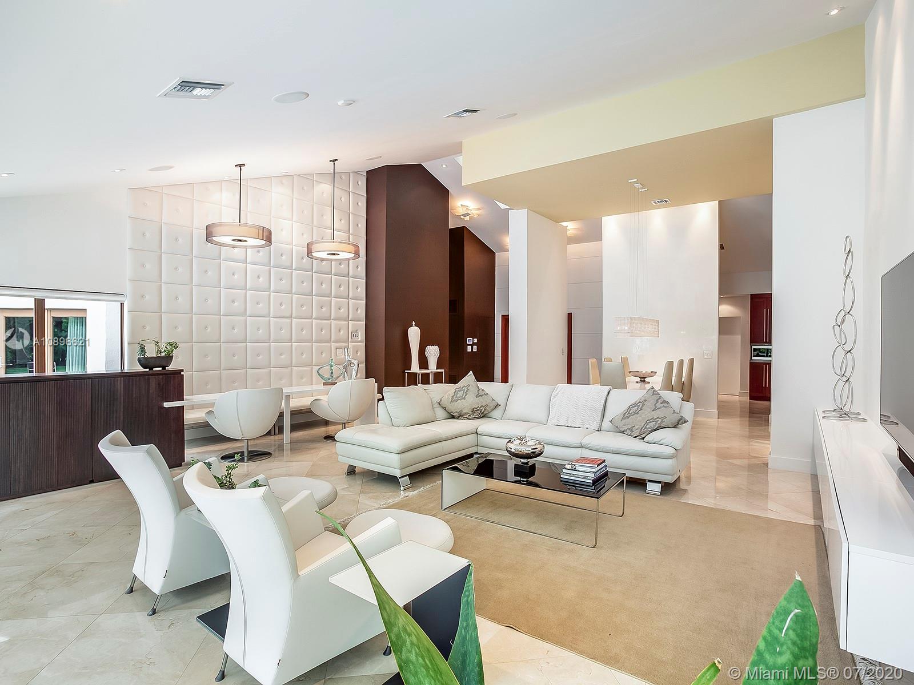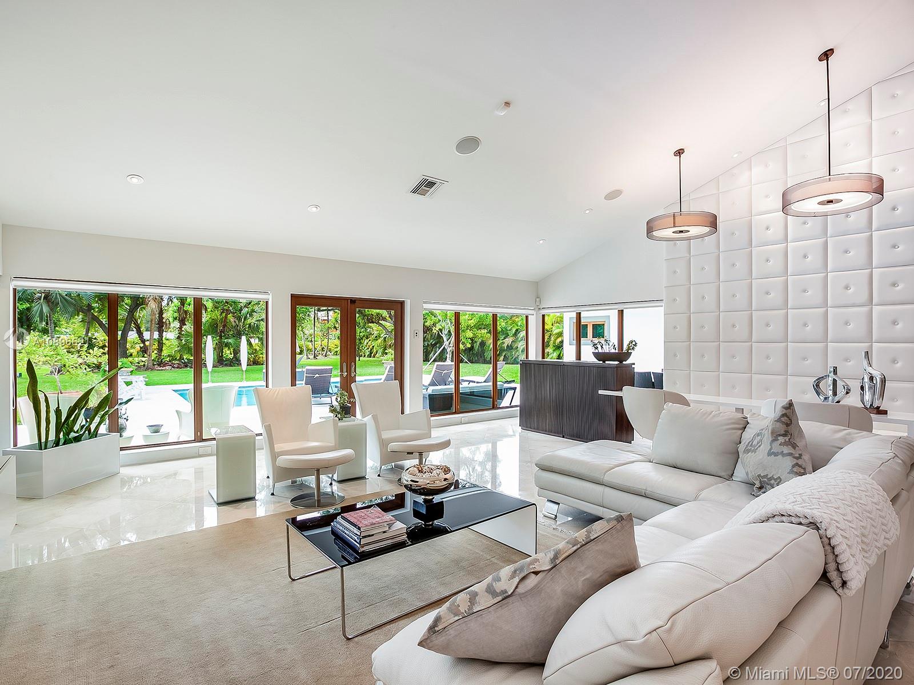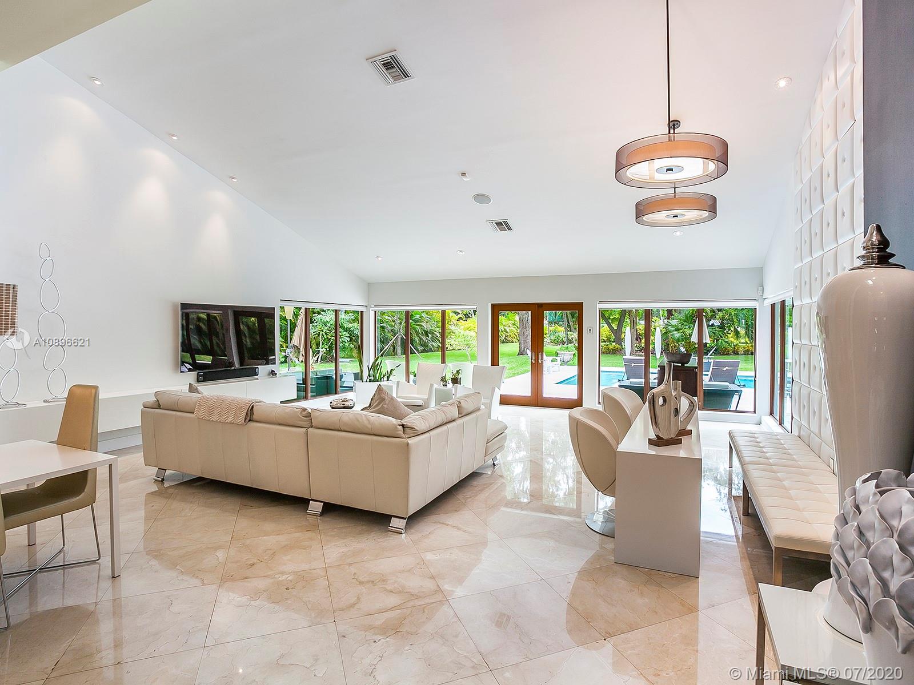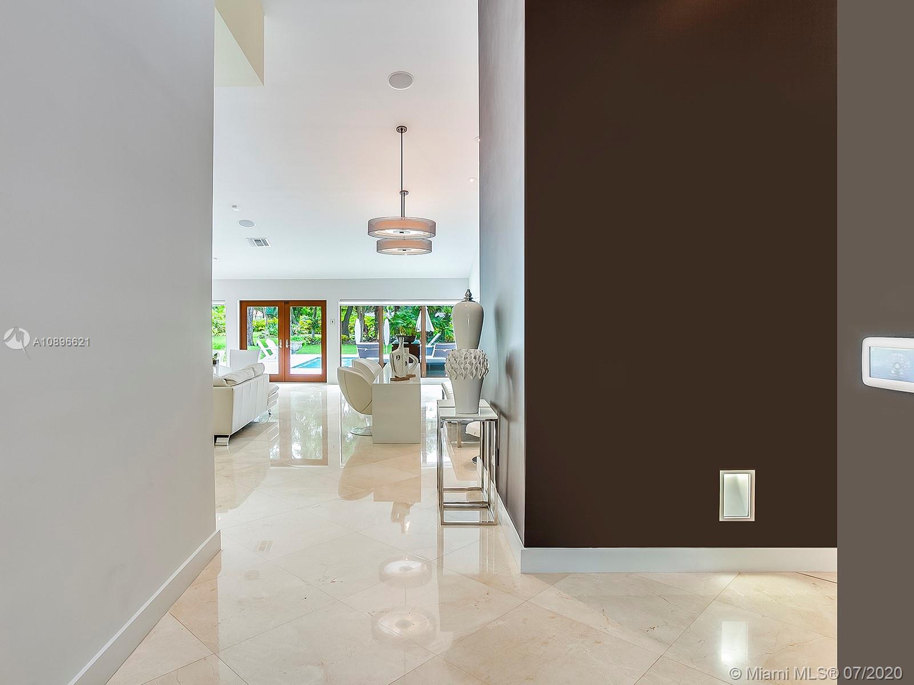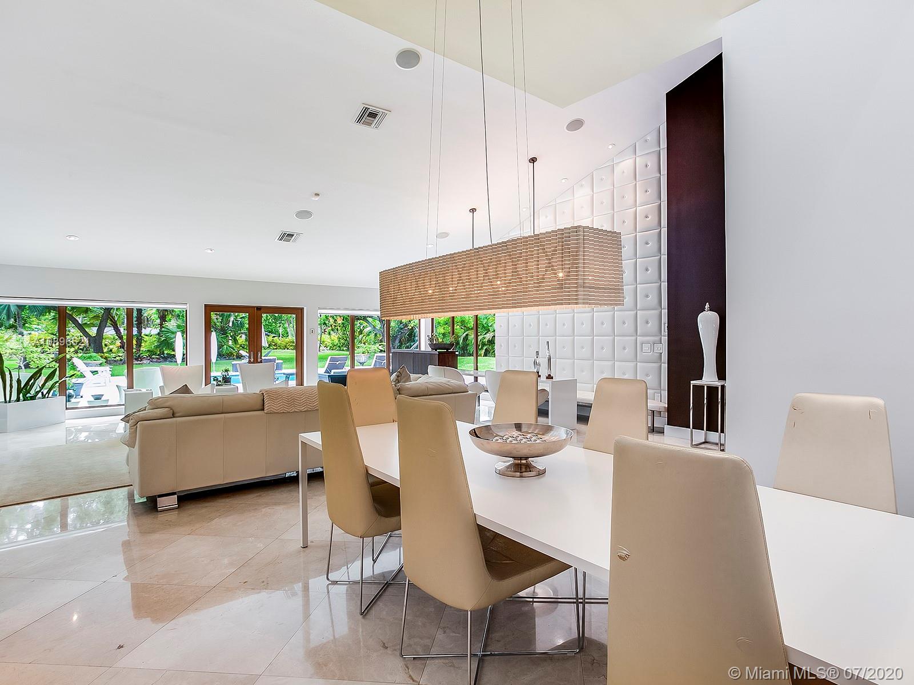$1,850,000
$1,997,000
7.4%For more information regarding the value of a property, please contact us for a free consultation.
4 Beds
7 Baths
4,352 SqFt
SOLD DATE : 12/21/2020
Key Details
Sold Price $1,850,000
Property Type Single Family Home
Sub Type Single Family Residence
Listing Status Sold
Purchase Type For Sale
Square Footage 4,352 sqft
Price per Sqft $425
Subdivision Suniland Estates
MLS Listing ID A10896621
Sold Date 12/21/20
Style Ranch,One Story
Bedrooms 4
Full Baths 6
Half Baths 1
Construction Status New Construction
HOA Y/N No
Year Built 1954
Annual Tax Amount $12,045
Tax Year 2017
Contingent Pending Inspections
Lot Size 0.930 Acres
Property Description
Welcome home to a fabulous floor plan w/ grand double door entrance & a chic open-concept, with a lot of natural light due to over 15' vaulted ceilings & 3 skylights throughout. Completely renovated in 2013, every detail of this flawless home was carefully selected by a professional interior designer. Walking distance to Palmetto Elementary, Middle, and High School. This gated home features 4 big BR +service room/6.5 baths, walk-in-closets, crema marfil italian marble, wood floors in the bedrooms, impact windows/doors, roof redone (2013), laundry room, pool, a chef's kitchen w/Thermador and Jenn-Air appliances, a state of the art music system throughout, alarm system on screens & much more. Stunning fixtures and a custom-built bar included, magnificent spaces for family gatherings!
Location
State FL
County Miami-dade County
Community Suniland Estates
Area 50
Direction 7745 SW 122
Interior
Interior Features Built-in Features, Bedroom on Main Level, Breakfast Area, Closet Cabinetry, Dining Area, Separate/Formal Dining Room, Eat-in Kitchen, Family/Dining Room, First Floor Entry, Living/Dining Room, Main Level Master, Pantry, Skylights, Vaulted Ceiling(s), Bar, Walk-In Closet(s), Intercom
Heating Central
Cooling Central Air, Ceiling Fan(s)
Flooring Marble, Wood
Equipment Intercom
Furnishings Negotiable
Window Features Impact Glass,Skylight(s)
Appliance Dryer, Dishwasher, Ice Maker, Microwave, Refrigerator, Washer
Exterior
Exterior Feature Fence, Fruit Trees, Security/High Impact Doors, Lighting, Porch, Patio
Parking Features Attached
Garage Spaces 2.0
Pool In Ground, Pool
View Garden, Pool
Roof Type Aluminum
Street Surface Paved
Porch Open, Patio, Porch
Garage Yes
Building
Lot Description 1-2 Acres
Faces South
Story 1
Sewer Septic Tank
Water Public
Architectural Style Ranch, One Story
Structure Type Brick,Block
Construction Status New Construction
Schools
Elementary Schools Palmetto
Middle Schools Palmetto
High Schools Miami Palmetto
Others
Pets Allowed No Pet Restrictions, Yes
Senior Community No
Tax ID 20-50-15-005-0370
Security Features Security System Owned,Smoke Detector(s)
Acceptable Financing Cash, Conventional
Listing Terms Cash, Conventional
Financing Conventional
Pets Allowed No Pet Restrictions, Yes
Read Less Info
Want to know what your home might be worth? Contact us for a FREE valuation!

Our team is ready to help you sell your home for the highest possible price ASAP
Bought with One Sotheby's International Realty
"My job is to find and attract mastery-based agents to the office, protect the culture, and make sure everyone is happy! "


