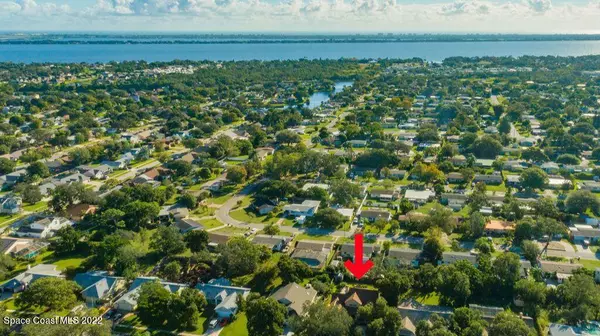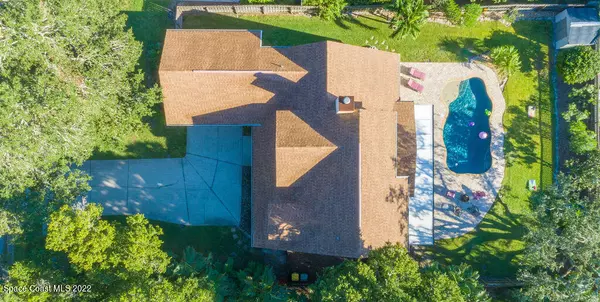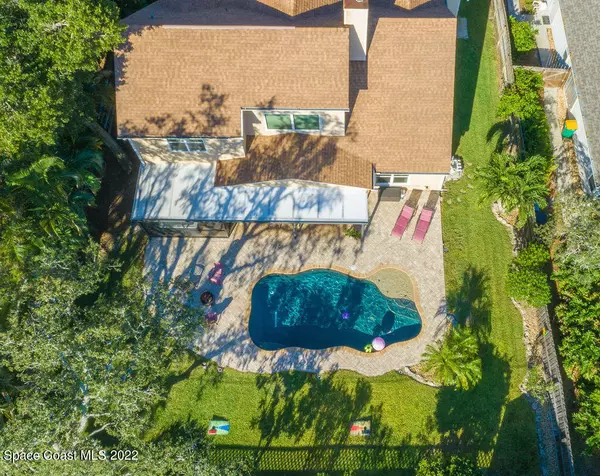$587,000
$625,000
6.1%For more information regarding the value of a property, please contact us for a free consultation.
3 Beds
3 Baths
3,067 SqFt
SOLD DATE : 12/21/2022
Key Details
Sold Price $587,000
Property Type Single Family Home
Sub Type Single Family Residence
Listing Status Sold
Purchase Type For Sale
Square Footage 3,067 sqft
Price per Sqft $191
Subdivision Wickham Forest Phase 4
MLS Listing ID 947630
Sold Date 12/21/22
Bedrooms 3
Full Baths 2
Half Baths 1
HOA Fees $17/ann
HOA Y/N Yes
Total Fin. Sqft 3067
Originating Board Space Coast MLS (Space Coast Association of REALTORS®)
Year Built 1990
Annual Tax Amount $2,452
Tax Year 2021
Lot Size 0.280 Acres
Acres 0.28
Lot Dimensions 80 x 152.88
Property Description
THIS WARM & INVITING POOL HOME HAS IT ALL and IS A MUST SEE! From the moment you walk up to the front porch you will FALL in love with this HOME! Plenty of parking with an oversized 2 car garage. You can entertain friends and family all year round here. Some of the best features include Hurricane Impact Doors and Windows, Roof is 6 years new, Hardie Board Siding, Inground Pool, 360* Views of Wood Burning Fireplace, 17' Ceilings in Foyer and Living Room, Huge Owner's Suite with Jetted Tub, Shower, Double Vanities, Door to Pool Lanai and Hot tub. Side door from front porch and garage go upstairs to the F.R.O.G. (Front Room Over Garage) it's PERFECT for another bedroom or two, extra living space, homeschoolers dream, office or a gym but the possibilities are endless. COME SEE THIS HOME!
Location
State FL
County Brevard
Area 322 - Ne Melbourne/Palm Shores
Direction Wickham Rd (across from Baptist church just north of Post Commons Plaza) go East on Forest Run Drive to Wood Haven on your right, go straight through to The Sanctuary. Home will on be on the left.
Interior
Interior Features Breakfast Bar, Built-in Features, Ceiling Fan(s), Eat-in Kitchen, Kitchen Island, Open Floorplan, Pantry, Primary Bathroom - Tub with Shower, Primary Downstairs, Split Bedrooms, Vaulted Ceiling(s), Walk-In Closet(s)
Heating Central, Electric
Cooling Central Air, Electric
Flooring Carpet, Tile, Wood
Fireplaces Type Free Standing, Wood Burning, Other
Fireplace Yes
Appliance Dishwasher, Disposal, Dryer, Electric Range, Electric Water Heater, Microwave, Refrigerator, Washer
Exterior
Exterior Feature ExteriorFeatures
Parking Features Attached, Garage Door Opener
Garage Spaces 2.0
Fence Fenced, Wood
Pool In Ground, Private, Other
Utilities Available Cable Available, Electricity Connected
Amenities Available Maintenance Grounds, Management - Full Time, Management - Off Site
View Pool
Roof Type Shingle
Street Surface Asphalt
Porch Patio, Porch, Screened
Garage Yes
Building
Lot Description Sprinklers In Front, Sprinklers In Rear
Faces West
Sewer Public Sewer
Water Public, Well
Level or Stories Two
Additional Building Shed(s)
New Construction No
Schools
Elementary Schools Sherwood
High Schools Satellite
Others
Pets Allowed Yes
HOA Name www.wickhamforest.com
Senior Community No
Tax ID 26-37-31-60-0000g.0-0006.00
Acceptable Financing Cash, Conventional, VA Loan
Listing Terms Cash, Conventional, VA Loan
Special Listing Condition Standard
Read Less Info
Want to know what your home might be worth? Contact us for a FREE valuation!

Our team is ready to help you sell your home for the highest possible price ASAP

Bought with Blue Marlin Real Estate
"My job is to find and attract mastery-based agents to the office, protect the culture, and make sure everyone is happy! "







