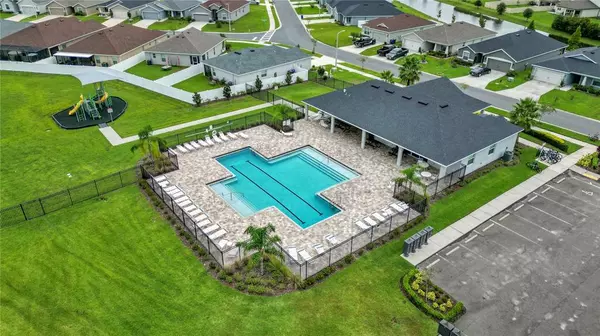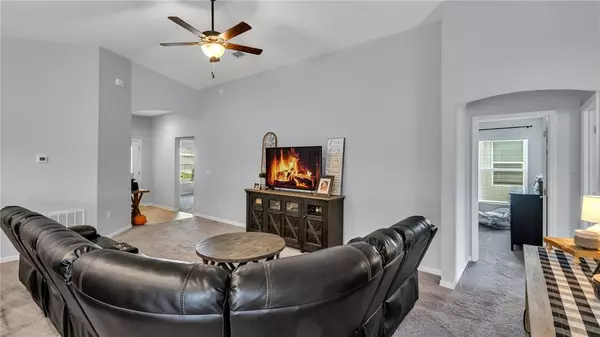$340,000
$360,000
5.6%For more information regarding the value of a property, please contact us for a free consultation.
4 Beds
2 Baths
1,786 SqFt
SOLD DATE : 10/26/2022
Key Details
Sold Price $340,000
Property Type Single Family Home
Sub Type Single Family Residence
Listing Status Sold
Purchase Type For Sale
Square Footage 1,786 sqft
Price per Sqft $190
Subdivision Towne Park Estates
MLS Listing ID L4932862
Sold Date 10/26/22
Bedrooms 4
Full Baths 2
Construction Status Inspections
HOA Fees $6/ann
HOA Y/N Yes
Originating Board Stellar MLS
Year Built 2020
Annual Tax Amount $4,596
Lot Size 6,098 Sqft
Acres 0.14
Property Description
There's so much to love about this LIKE NEW 4 bedroom | 2 bathroom home with over 1700 square foot of living space, located in the Riverstone community. The Parker is the best-selling floor plan with Highland Homes - this home was just built in 2020 and is move in ready. Curb appeal boasts the craftsman style front porch with lush landscaping, the perfect space to relax with your drink in hand. Walk through the front doors into the foyer leading towards the living room with vaulted ceilings, windows that allow plenty of natural lighting and recessed lighting, welcomed by an open layout with spacious bedrooms. There is more than enough space for hosting and entertainment with the upcoming holiday season. The kitchen overlooks the living room featuring a large island with seating room for your barstools, plenty of cabinet space for storage, with stainless steel appliances and a walk-in pantry. The laundry room is right off of the kitchen with the added benefit of a countertop, convenient for folding or storage. The master bedroom has an en-suite master bathroom with a walk-in shower, dual sink vanity and a walk-in closet. Spend outdoors on the front porch or rear lanai while grilling and enjoying the back yard. Minutes from access to I4, the Polk Parkway, Geico, Publix Corporate, dining, shopping and more. Schedule your tour today!
Location
State FL
County Polk
Community Towne Park Estates
Interior
Interior Features Ceiling Fans(s), Eat-in Kitchen, Living Room/Dining Room Combo, Open Floorplan, Split Bedroom, Thermostat, Vaulted Ceiling(s), Walk-In Closet(s), Window Treatments
Heating Central
Cooling Central Air
Flooring Carpet, Vinyl
Fireplace false
Appliance Dishwasher, Microwave, Range, Refrigerator
Laundry Inside
Exterior
Exterior Feature Lighting, Sidewalk
Garage Spaces 2.0
Pool Heated, In Ground, Lighting
Community Features Park, Playground, Pool, Sidewalks
Utilities Available Cable Available, Cable Connected, Electricity Available, Electricity Connected, Public, Sewer Available, Sewer Connected
Amenities Available Clubhouse, Playground, Pool, Trail(s)
Roof Type Shingle
Porch Front Porch, Rear Porch
Attached Garage true
Garage true
Private Pool No
Building
Lot Description Sidewalk, Paved
Story 1
Entry Level One
Foundation Slab
Lot Size Range 0 to less than 1/4
Sewer Public Sewer
Water Public
Structure Type Block
New Construction false
Construction Status Inspections
Others
Pets Allowed Yes
HOA Fee Include Pool
Senior Community No
Ownership Fee Simple
Monthly Total Fees $6
Acceptable Financing Cash, Conventional, FHA, VA Loan
Membership Fee Required Required
Listing Terms Cash, Conventional, FHA, VA Loan
Special Listing Condition None
Read Less Info
Want to know what your home might be worth? Contact us for a FREE valuation!

Our team is ready to help you sell your home for the highest possible price ASAP

© 2025 My Florida Regional MLS DBA Stellar MLS. All Rights Reserved.
Bought with GLOBECORE
"My job is to find and attract mastery-based agents to the office, protect the culture, and make sure everyone is happy! "







