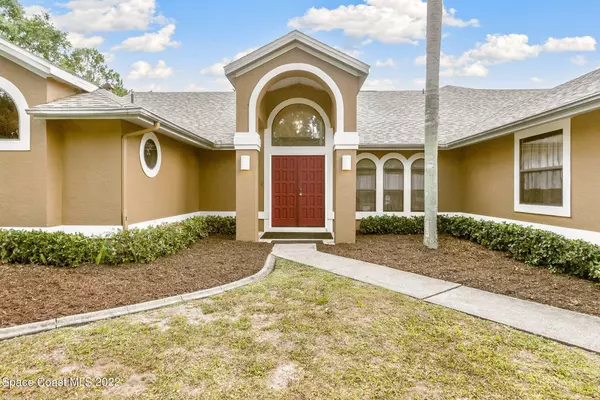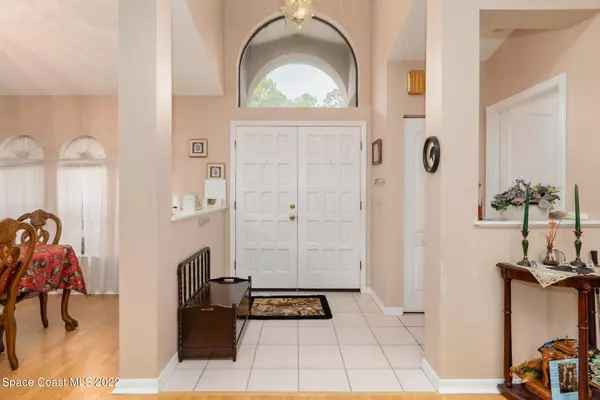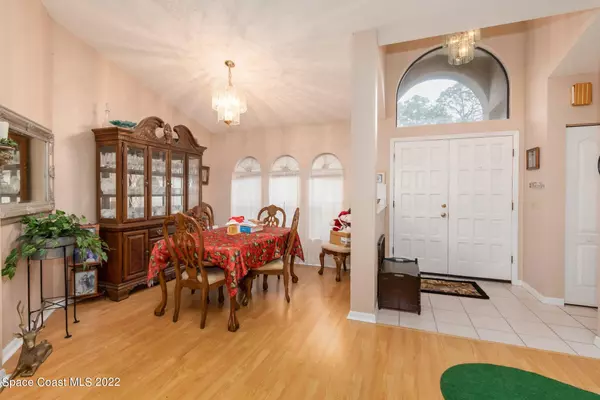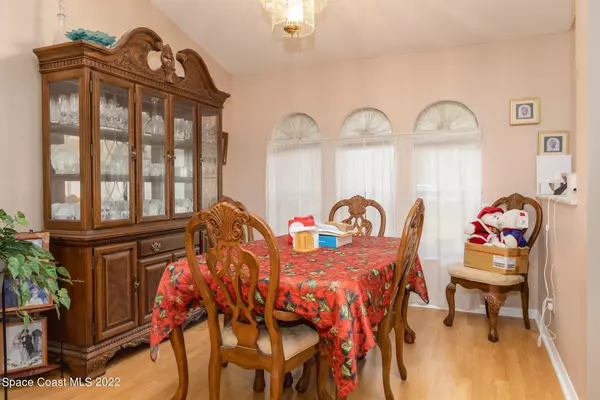$560,000
$624,900
10.4%For more information regarding the value of a property, please contact us for a free consultation.
5 Beds
3 Baths
3,230 SqFt
SOLD DATE : 09/23/2022
Key Details
Sold Price $560,000
Property Type Single Family Home
Sub Type Single Family Residence
Listing Status Sold
Purchase Type For Sale
Square Footage 3,230 sqft
Price per Sqft $173
Subdivision National Police Home Foundation 1St Addn
MLS Listing ID 934915
Sold Date 09/23/22
Bedrooms 5
Full Baths 3
HOA Y/N No
Total Fin. Sqft 3230
Originating Board Space Coast MLS (Space Coast Association of REALTORS®)
Year Built 1992
Annual Tax Amount $2,849
Tax Year 2021
Lot Size 1.320 Acres
Acres 1.32
Property Description
Welcome home! Enter thru the double front doors into an open floor plan with 3,230 SF of living space & cathedral ceilings on 1.32 acres. Home features 5 bedrooms & 3 bathrooms, with ensuite bathroom in master bedroom containing double sinks, lg. garden tub with shower. Exit house onto enclosed patio & enlarged sparkling pool, with plenty of room for entertaining & relaxing after a long day. Yard is huge with extra room for storing a boat and/or RV. Property is zoned for horses, roof replaced in 2020 & is on city water with septic. Property includes an apt or mother-in-law suite providing private visitor accommodations. Property boasts plenty of privacy, is close to shopping, schools, churches & entertainment! It is a ''must see''. Call ASAP as this home won't last long.
Location
State FL
County Brevard
Area 331 - West Melbourne
Direction From New Haven Ave. proceed south on Brandy Wine Lane turn right onto Chicago Ave. and in turn left on to Michigan St.
Interior
Interior Features Ceiling Fan(s), Guest Suite, His and Hers Closets, Kitchen Island, Open Floorplan, Primary Bathroom - Tub with Shower, Primary Bathroom -Tub with Separate Shower, Primary Downstairs, Skylight(s), Split Bedrooms, Vaulted Ceiling(s), Walk-In Closet(s)
Heating Central, Electric
Cooling Central Air, Electric
Flooring Carpet, Laminate, Tile
Furnishings Unfurnished
Appliance Dishwasher, Electric Range, Electric Water Heater, Microwave, Refrigerator
Exterior
Exterior Feature Outdoor Shower
Parking Features Attached, RV Access/Parking
Garage Spaces 2.0
Pool In Ground, Private, Screen Enclosure, Other
View Trees/Woods
Roof Type Shingle
Present Use Horses
Street Surface Asphalt
Porch Deck, Patio, Porch, Screened
Garage Yes
Building
Lot Description Wooded
Faces West
Sewer Septic Tank
Water Public
Level or Stories Two
New Construction No
Schools
Elementary Schools Meadowlane
High Schools Melbourne
Others
Pets Allowed Yes
Senior Community No
Tax ID 28-36-11-00-00507.0-0000.00
Acceptable Financing Cash, Conventional, VA Loan
Horse Property Current Use Horses
Listing Terms Cash, Conventional, VA Loan
Special Listing Condition Standard
Read Less Info
Want to know what your home might be worth? Contact us for a FREE valuation!

Our team is ready to help you sell your home for the highest possible price ASAP

Bought with Ellingson Properties
"My job is to find and attract mastery-based agents to the office, protect the culture, and make sure everyone is happy! "







