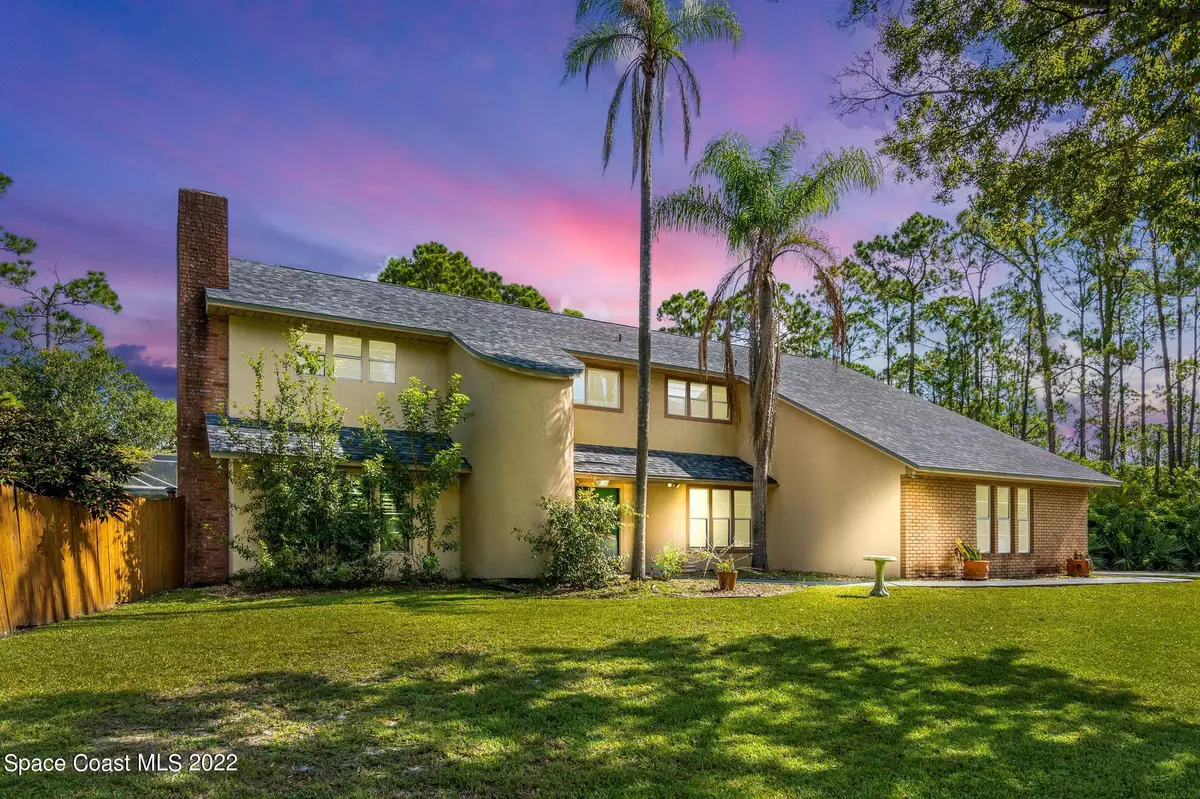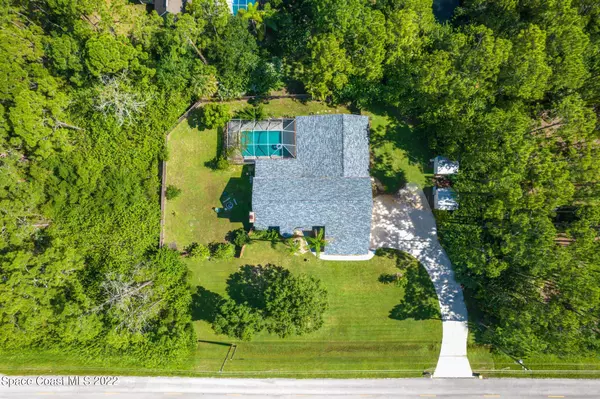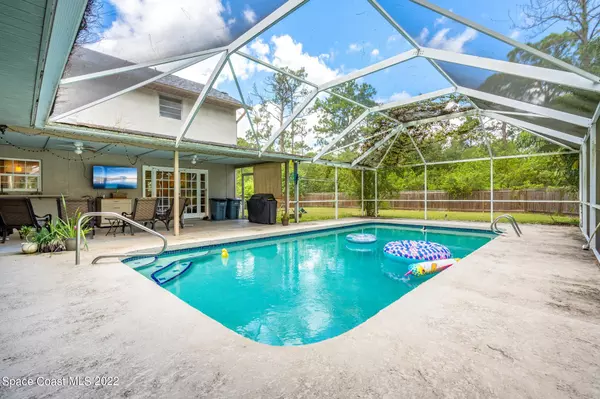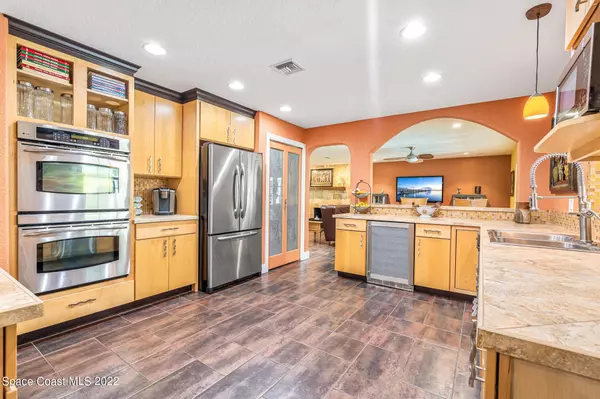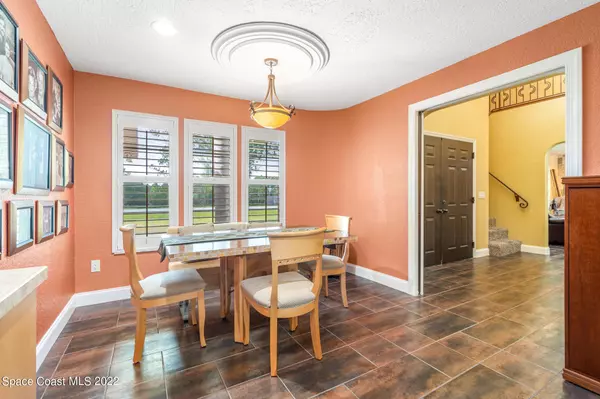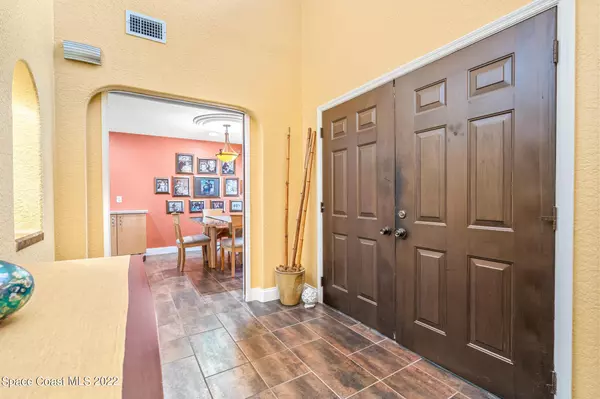$618,000
$599,999
3.0%For more information regarding the value of a property, please contact us for a free consultation.
4 Beds
4 Baths
3,553 SqFt
SOLD DATE : 09/14/2022
Key Details
Sold Price $618,000
Property Type Single Family Home
Sub Type Single Family Residence
Listing Status Sold
Purchase Type For Sale
Square Footage 3,553 sqft
Price per Sqft $173
Subdivision Melbourne Poultry Colony Add No 1
MLS Listing ID 942851
Sold Date 09/14/22
Bedrooms 4
Full Baths 4
HOA Y/N No
Total Fin. Sqft 3553
Originating Board Space Coast MLS (Space Coast Association of REALTORS®)
Year Built 1986
Annual Tax Amount $3,264
Tax Year 2021
Lot Size 1.150 Acres
Acres 1.15
Property Description
Multiple Offers Received. Highest and Best By 12:00 8/15/22. City Close But Country Quiet Is The Best Way To Describe This Two Story Pool Home With Tons Of Potential That Sits On 1.15 Acres On Hield Rd! With A True In-Law Suite That Showcases A Family Room, Dining Area, 1 Bedroom, 1 Bath & Kitchen Space And It's Own Front Entry. Other First Floor Features Include An Updated Kitchen With Built-In Double Oven, Granite Counter Tops, Stainless Appliances, Tile Backsplash, Glass Pantry Doors, Center Island & Lots Of Cabinets For Storage. Eat In Kitchen, Full Bath With Pool Access. Upgraded Stone Fireplace In Family Room. Upstairs Showcases 3 Additional Bedrooms, Two That Share A Jack & Jill Bath. A HUGE MASTER Bedroom Area That Has A Separate Room That Could Be Used As An Office/Gym Or Nursery. Nursery.
Location
State FL
County Brevard
Area 344 - Nw Palm Bay
Direction I-95 S to West Melbourne. Take exit 176 from I-95 S. turn right onto Palm Bay Rd NE Turn right onto Minton Rd. Turn left onto Hield Rd
Interior
Interior Features Ceiling Fan(s), Eat-in Kitchen, Jack and Jill Bath, Pantry, Primary Bathroom - Tub with Shower, Walk-In Closet(s)
Heating Central, Electric
Cooling Central Air, Electric
Flooring Carpet, Concrete, Tile
Fireplaces Type Wood Burning, Other
Furnishings Unfurnished
Fireplace Yes
Appliance Gas Water Heater, Microwave, Refrigerator
Laundry Electric Dryer Hookup, Gas Dryer Hookup, Washer Hookup
Exterior
Exterior Feature ExteriorFeatures
Parking Features Attached
Garage Spaces 3.0
Fence Fenced, Wood
Pool Private, Screen Enclosure
Roof Type Shingle
Porch Porch
Garage Yes
Building
Lot Description Dead End Street
Faces South
Sewer Septic Tank
Water Well
Level or Stories Two
New Construction No
Schools
Elementary Schools Meadowlane
High Schools Melbourne
Others
Pets Allowed Yes
HOA Name MELBOURNE POULTRY COLONY ADD NO 1
Senior Community No
Tax ID 28-36-23-Fa-00005.0-0010.00
Security Features Smoke Detector(s)
Acceptable Financing Cash, Conventional
Listing Terms Cash, Conventional
Special Listing Condition Standard
Read Less Info
Want to know what your home might be worth? Contact us for a FREE valuation!

Our team is ready to help you sell your home for the highest possible price ASAP

Bought with Arium Real Estate, LLC
"My job is to find and attract mastery-based agents to the office, protect the culture, and make sure everyone is happy! "


