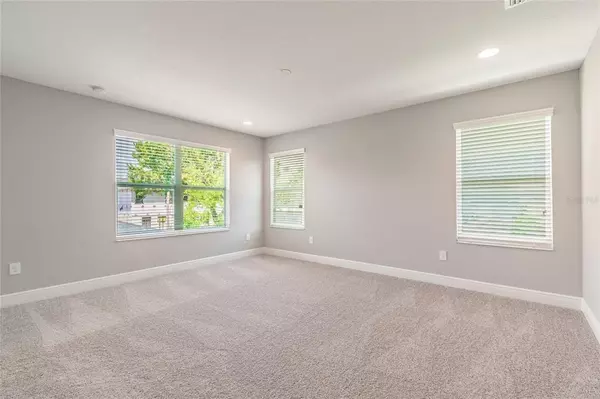$817,365
$819,100
0.2%For more information regarding the value of a property, please contact us for a free consultation.
3 Beds
4 Baths
2,837 SqFt
SOLD DATE : 06/24/2022
Key Details
Sold Price $817,365
Property Type Single Family Home
Sub Type Single Family Residence
Listing Status Sold
Purchase Type For Sale
Square Footage 2,837 sqft
Price per Sqft $288
Subdivision 4P6 | Bowman Heights
MLS Listing ID T3308979
Sold Date 06/24/22
Bedrooms 3
Full Baths 3
Half Baths 1
Construction Status Financing
HOA Y/N No
Originating Board Stellar MLS
Year Built 2022
Annual Tax Amount $6,465
Lot Size 6,969 Sqft
Acres 0.16
Lot Dimensions 74x97
Property Description
Under Construction. Under construction!
Photos are of professional renderings until construction begins. Artwork may show options and or upgrades that are no longer available or are available for an additional cost.
Price includes structural and design options already added such as a 2 car detached garage, covered lanai, gourmet kitchen package, hardwood flooring throughout first floor and on stairs, and quartz countertops throughout!
*One of two homes that will be built side-by-side on this oversized water-facing lot!*
Live the dream in this 3-story Mediterranean style home with an unobstructed view of the Hillsborough River.
Located just Northwest of the Columbus Dr. bridge, this tall and luxurious "Kingfisher" home will also provide views of Downtown Tampa!
Not only will you have plenty of backyard space on this nearly 7,200 sq. ft. lot, but you can also retreat to River Side Garden Park directly across the street on Rome Ave.
Location
State FL
County Hillsborough
Community 4P6 | Bowman Heights
Zoning RS-50
Rooms
Other Rooms Bonus Room, Den/Library/Office, Formal Dining Room Separate
Interior
Interior Features Built-in Features, Eat-in Kitchen, In Wall Pest System, Thermostat, Tray Ceiling(s), Walk-In Closet(s)
Heating Central
Cooling Central Air
Flooring Carpet, Ceramic Tile, Hardwood
Fireplace false
Appliance Dishwasher, Disposal, Electric Water Heater, Microwave, Range, Range Hood
Laundry Inside, Laundry Room, Upper Level
Exterior
Exterior Feature Hurricane Shutters, Irrigation System, Lighting, Rain Gutters, Sidewalk
Parking Features Driveway, Garage Door Opener
Garage Spaces 2.0
Utilities Available BB/HS Internet Available, Cable Available, Electricity Connected, Public
View Y/N 1
View City, Water
Roof Type Shingle
Porch Covered, Rear Porch
Attached Garage false
Garage true
Private Pool No
Building
Lot Description FloodZone, City Limits, Near Marina, Sidewalk, Paved
Story 3
Entry Level Three Or More
Foundation Slab
Lot Size Range 0 to less than 1/4
Builder Name Domain Homes
Sewer Public Sewer
Water Public
Architectural Style Mediterranean
Structure Type Block, Stucco
New Construction true
Construction Status Financing
Schools
Elementary Schools Tampa Bay Boluevard-Hb
Middle Schools Madison-Hb
High Schools Jefferson
Others
Pets Allowed Yes
Senior Community No
Ownership Fee Simple
Acceptable Financing Cash, Conventional, VA Loan
Listing Terms Cash, Conventional, VA Loan
Special Listing Condition None
Read Less Info
Want to know what your home might be worth? Contact us for a FREE valuation!

Our team is ready to help you sell your home for the highest possible price ASAP

© 2024 My Florida Regional MLS DBA Stellar MLS. All Rights Reserved.
Bought with DOMAIN REALTY LLC
"My job is to find and attract mastery-based agents to the office, protect the culture, and make sure everyone is happy! "







