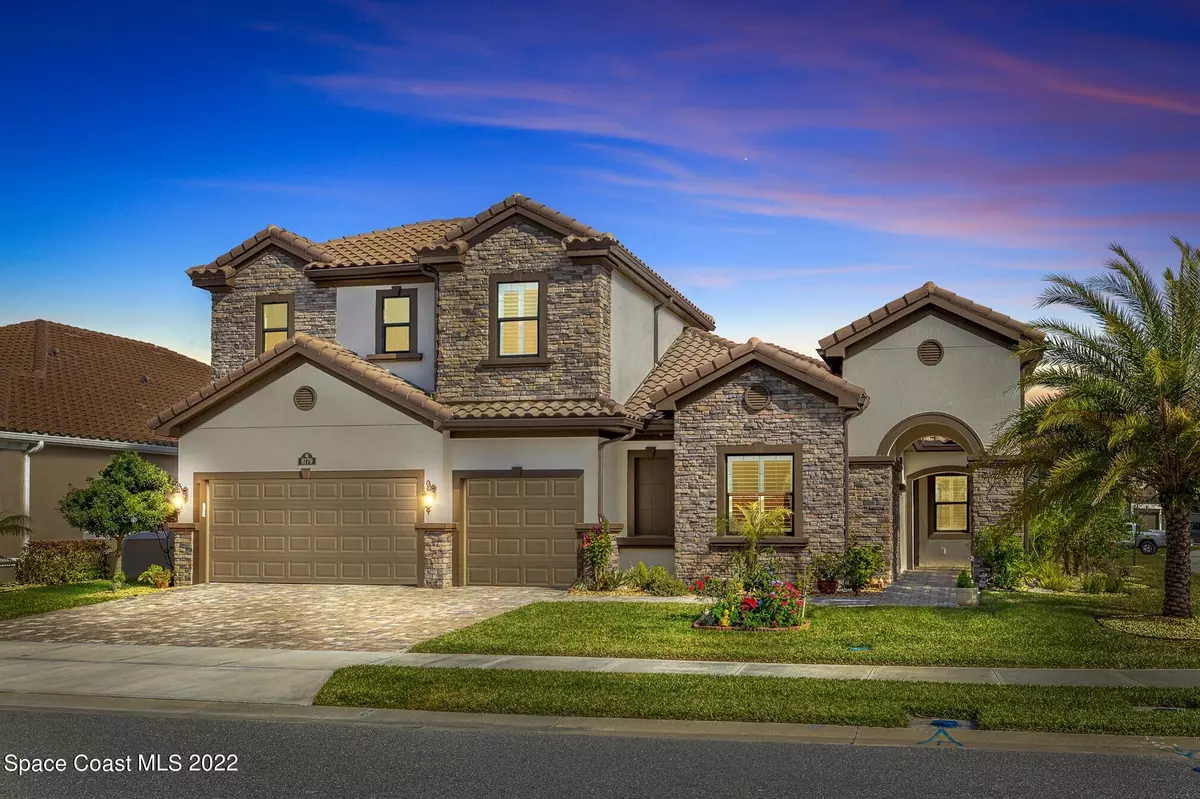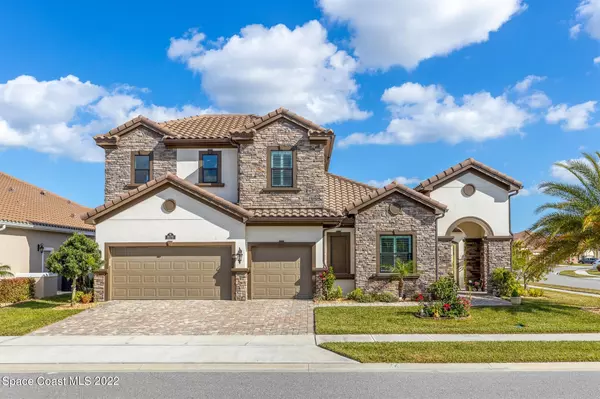$975,000
$1,025,000
4.9%For more information regarding the value of a property, please contact us for a free consultation.
5 Beds
5 Baths
3,856 SqFt
SOLD DATE : 04/27/2022
Key Details
Sold Price $975,000
Property Type Single Family Home
Sub Type Single Family Residence
Listing Status Sold
Purchase Type For Sale
Square Footage 3,856 sqft
Price per Sqft $252
Subdivision Stonecrest
MLS Listing ID 927207
Sold Date 04/27/22
Bedrooms 5
Full Baths 4
Half Baths 1
HOA Fees $681
HOA Y/N Yes
Total Fin. Sqft 3856
Originating Board Space Coast MLS (Space Coast Association of REALTORS®)
Year Built 2019
Annual Tax Amount $1,766
Tax Year 2021
Lot Size 8,276 Sqft
Acres 0.19
Property Description
WHY WAIT TO BUILD IN VIERA WEST?! This immaculate semi-custom home is like new and ready for you... AND it is in a GATED community. This beauty sits on a lakefront lot in Stonecrest, has 5 bedrooms, plus a large office, 4 1/2 baths, huge bonus room, and a three-car garage! The custom Arezzo II floorplan is open and flexible with a water view and east facing backyard! The beautiful kitchen is truly the heart of the home and is open to the family room and lanai which makes it great for entertaining. Enjoy granite countertops, 42-inch white cabinets, walk in pantry, upgraded appliances including a gas cooktop for the chef in the family. Conveniently, the Butler's pantry connects the kitchen to the large dining room. The split floor plan is wonderful for families and the fifth WHY WAIT TO BUILD IN VIERA WEST?! This immaculate semi-custom home is like new and ready for you... AND it is in a GATED community in Viera! This beauty sits on a lakefront lot in Stonecrest, has 5 bedrooms, plus a large office, 4 1/2 baths, huge bonus room, and a three-car garage! The custom Arezzo II floorplan is open and flexible with a water view and east facing backyard! The beautiful kitchen is truly the heart of the home and is open to the family room and lanai which makes it great for entertaining. Enjoy granite countertops, 42-inch white cabinets, walk in pantry, upgraded appliances including a gas cooktop for the chef in the family. Conveniently, the Butler's pantry connects the kitchen to the large dining room. The split floor plan is wonderful for families and the fifth bedroom/bonus room/full bath upstairs is perfect for guests or your teenager/college student. Access the owner suite through a luxurious 8-foot double door entry that leads to a large bedroom complete with trey ceiling and exterior door to the patio. An additional double door entry opens to the enormous bathroom and includes a garden tub, seamless glass shower enclosure, separate water closet, linen closet, separate vanities, oil rubbed bronze fixtures, large California closet system, and attic access. Check out the wood plank tile throughout the first floor, plantation shutters, crown molding, home management center, and large extended under truss pavered lanai with screened cage. These are just a few of the magnificent details that are too numerous to mention. Be sure to see the attached special features! '||chr(10)||''||chr(10)||' '||chr(10)||'
Location
State FL
County Brevard
Area 217 - Viera West Of I 95
Direction From Wickham turn left on Wyndham, right on Addison, left on Crimson, left on Stonecrest. Home is on the corner.
Interior
Interior Features Breakfast Bar, Breakfast Nook, Butler Pantry, Ceiling Fan(s), Eat-in Kitchen, Guest Suite, Open Floorplan, Pantry, Primary Bathroom - Tub with Shower, Primary Bathroom -Tub with Separate Shower, Primary Downstairs, Split Bedrooms, Walk-In Closet(s)
Heating Central, Electric
Cooling Central Air, Electric
Flooring Carpet, Tile
Furnishings Unfurnished
Appliance Dishwasher, Gas Water Heater, Microwave, Refrigerator
Laundry Electric Dryer Hookup, Gas Dryer Hookup, Sink, Washer Hookup
Exterior
Exterior Feature ExteriorFeatures
Parking Features Attached, Garage Door Opener
Garage Spaces 3.0
Pool Community
Utilities Available Cable Available, Electricity Connected, Natural Gas Connected
Amenities Available Basketball Court, Clubhouse, Jogging Path, Maintenance Grounds, Management - Full Time, Management - Off Site, Playground, Spa/Hot Tub, Tennis Court(s)
Waterfront Description Lake Front,Pond
View Lake, Pond, Water
Roof Type Tile
Porch Patio, Porch, Screened
Garage Yes
Building
Lot Description Corner Lot, Sprinklers In Front, Sprinklers In Rear
Faces West
Sewer Public Sewer
Water Public, Well
Level or Stories Two
New Construction No
Schools
High Schools Viera
Others
HOA Name Fairway Management arcfairwaymgmt.com
Senior Community No
Tax ID 26-36-17-Wu-0000e.0-0038.00
Security Features Gated with Guard,Security System Owned,Smoke Detector(s)
Acceptable Financing Cash, Conventional
Listing Terms Cash, Conventional
Special Listing Condition Standard
Read Less Info
Want to know what your home might be worth? Contact us for a FREE valuation!

Our team is ready to help you sell your home for the highest possible price ASAP

Bought with New Home Star Florida LLC
"My job is to find and attract mastery-based agents to the office, protect the culture, and make sure everyone is happy! "







