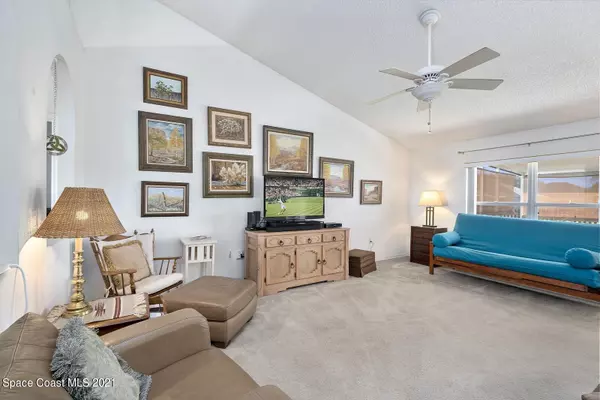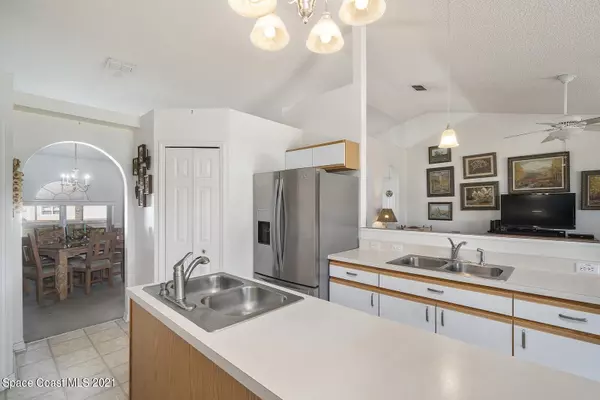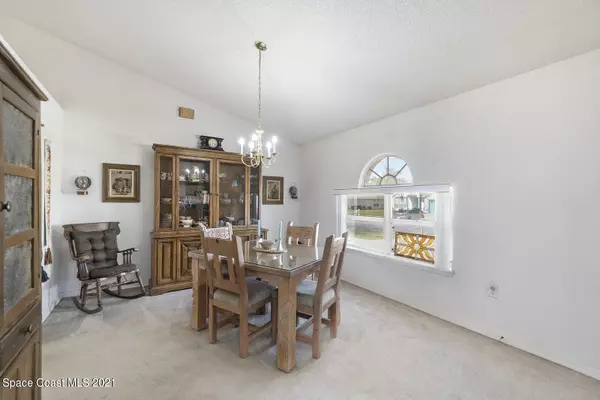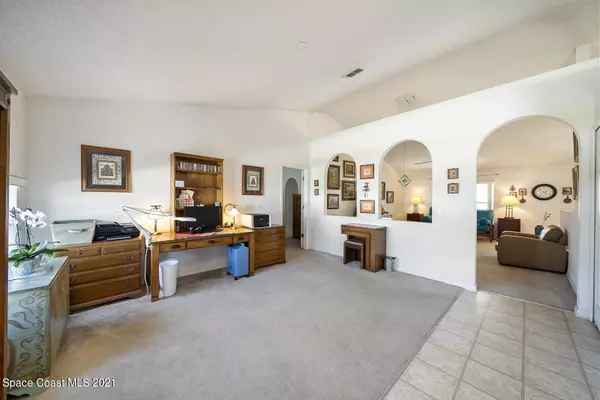$320,000
$315,000
1.6%For more information regarding the value of a property, please contact us for a free consultation.
3 Beds
2 Baths
2,047 SqFt
SOLD DATE : 02/25/2022
Key Details
Sold Price $320,000
Property Type Single Family Home
Sub Type Single Family Residence
Listing Status Sold
Purchase Type For Sale
Square Footage 2,047 sqft
Price per Sqft $156
Subdivision Trails End Section 2
MLS Listing ID 924211
Sold Date 02/25/22
Bedrooms 3
Full Baths 2
HOA Fees $12/ann
HOA Y/N Yes
Total Fin. Sqft 2047
Originating Board Space Coast MLS (Space Coast Association of REALTORS®)
Year Built 2003
Annual Tax Amount $2,044
Tax Year 2021
Lot Size 10,890 Sqft
Acres 0.25
Property Description
Classic in design w/ a traditional floorplan, this must-see property will delight anyone in need of room to move, play, & entertain. An impressive layout includes three bedrooms, two bathrooms and multiple living spaces. A family rm and dining area are ready for relaxation as the home chef delights in the beautiful kitchen w/ dual sinks, dishwasher, and ample counter & storage space. Pitched ceilings are on show & there is a seamless flow out to the covered patio where you can gather with guests as you take in views over the fenced yard. Elegant archways connect the living spaces and there are also storm shutters, a newer roof, updated AC, and an attached two-car garage. This beautiful home is nestled within a friendly community with easy access to shopping, dining and entertainment.
Location
State FL
County Brevard
Area 212 - Cocoa - West Of Us 1
Direction From I-95, take 528 east. Take exit 45, keep right to Industry Rd. Keep right to 524. Right onto London Blvd, keep left. Right on Westminster Dr, right on James Rd, left on Echo Ridge. Address on R.
Interior
Interior Features Breakfast Bar, Breakfast Nook, Ceiling Fan(s), His and Hers Closets, Kitchen Island, Open Floorplan, Pantry, Primary Bathroom - Tub with Shower, Primary Bathroom -Tub with Separate Shower, Split Bedrooms, Walk-In Closet(s)
Flooring Carpet, Vinyl
Furnishings Unfurnished
Appliance Dishwasher, Electric Range, Electric Water Heater, Refrigerator
Exterior
Exterior Feature Storm Shutters
Parking Features Attached, Other
Garage Spaces 2.0
Fence Fenced, Wood
Pool None
Utilities Available Cable Available, Electricity Connected
Amenities Available Maintenance Grounds, Management - Full Time
Roof Type Shingle
Porch Porch
Garage Yes
Building
Faces North
Sewer Septic Tank
Water Public
Level or Stories One
Additional Building Shed(s)
New Construction No
Schools
Elementary Schools Saturn
High Schools Cocoa
Others
Pets Allowed Yes
HOA Name Trail's End HOA; Milt Draves mrdravesyahoo.com
Senior Community No
Tax ID 24-35-13-07-0000c.0-0004.00
Acceptable Financing Cash, Conventional, FHA, VA Loan
Listing Terms Cash, Conventional, FHA, VA Loan
Special Listing Condition Standard
Read Less Info
Want to know what your home might be worth? Contact us for a FREE valuation!

Our team is ready to help you sell your home for the highest possible price ASAP

Bought with Coastal Life Properties LLC
"My job is to find and attract mastery-based agents to the office, protect the culture, and make sure everyone is happy! "







