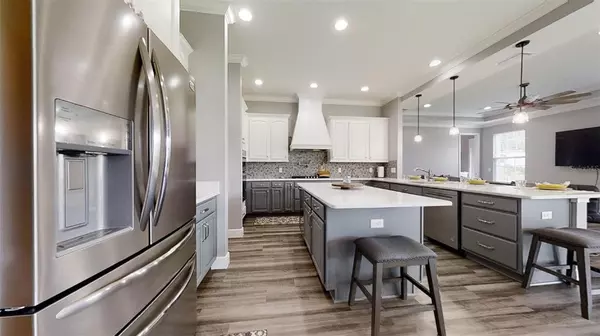$482,500
$499,900
3.5%For more information regarding the value of a property, please contact us for a free consultation.
4 Beds
3 Baths
2,520 SqFt
SOLD DATE : 02/28/2022
Key Details
Sold Price $482,500
Property Type Single Family Home
Sub Type Single Family Residence
Listing Status Sold
Purchase Type For Sale
Square Footage 2,520 sqft
Price per Sqft $191
Subdivision Bellechase
MLS Listing ID OM626870
Sold Date 02/28/22
Bedrooms 4
Full Baths 3
Construction Status Financing,Inspections
HOA Fees $166/qua
HOA Y/N Yes
Year Built 2020
Annual Tax Amount $1,097
Lot Size 0.450 Acres
Acres 0.45
Lot Dimensions 140x141
Property Description
PENDING CONTINUE TO SHOW - See the 360 degree matterport tour ---> https://my.matterport.com/show/?m=KVq9x28AxZw&mls=1 This home is a must see! Enjoy this 4 bedroom, 3 bath, 2020 almost new construction home in the highly desirable, gated community of Bellechase. This home exudes elegance and luxury! Experience the open concept and stunning character of this home. One of the many striking qualities of this lovely home are the beautiful kitchen that features extensive cabinet storage and stone counter tops! The high ceilings create a spacious atmosphere that is wonderful for both relaxing and entertaining. The master bedroom is spacious and excellently done. One of its most out-standing features is a custom built barn door that leads into the over-sized master bathroom and spacious walk in closet. When stepping through the double sliding glass doors and onto the lanai you can see the sizable and beautiful backyard. The home features an irrigation system to keep the yard green and healthy with minimal work. This is the perfect opportunity to move into a like new home without having to wait to have one built. You also have the opportunity to have your custom pool built - there is already electric ran for it on the side of the home. This home is a must see!
Location
State FL
County Marion
Community Bellechase
Zoning PD01
Interior
Interior Features Ceiling Fans(s), Eat-in Kitchen, High Ceilings, Open Floorplan, Walk-In Closet(s)
Heating Electric
Cooling Central Air
Flooring Hardwood, Tile, Vinyl
Fireplace false
Appliance Bar Fridge, Built-In Oven, Cooktop, Range Hood
Exterior
Exterior Feature Lighting, Other
Garage Spaces 2.0
Utilities Available Cable Connected, Electricity Connected, Sewer Connected
Roof Type Shingle
Attached Garage true
Garage true
Private Pool No
Building
Story 1
Entry Level One
Foundation Slab
Lot Size Range 1/4 to less than 1/2
Sewer Public Sewer
Water Public
Structure Type Stucco,Wood Frame
New Construction false
Construction Status Financing,Inspections
Schools
Elementary Schools Shady Hill Elementary School
Middle Schools Osceola Middle School
High Schools Belleview High School
Others
Pets Allowed Yes
Senior Community No
Ownership Fee Simple
Monthly Total Fees $166
Membership Fee Required Required
Special Listing Condition None
Read Less Info
Want to know what your home might be worth? Contact us for a FREE valuation!

Our team is ready to help you sell your home for the highest possible price ASAP

© 2024 My Florida Regional MLS DBA Stellar MLS. All Rights Reserved.
Bought with PROFESSIONAL REALTY OF OCALA
"My job is to find and attract mastery-based agents to the office, protect the culture, and make sure everyone is happy! "







