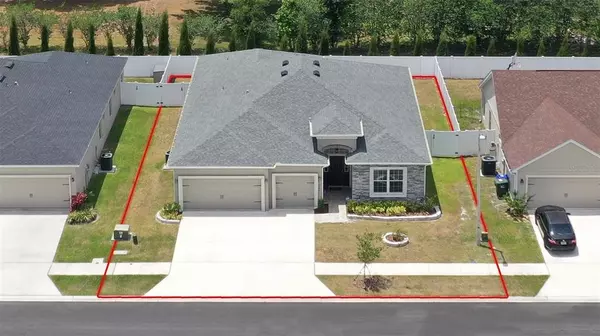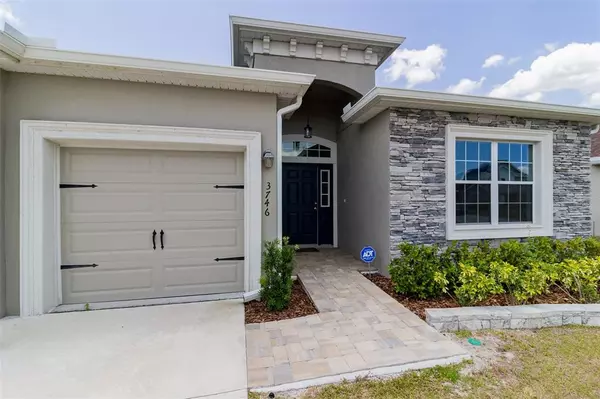$370,000
$349,900
5.7%For more information regarding the value of a property, please contact us for a free consultation.
4 Beds
3 Baths
2,537 SqFt
SOLD DATE : 06/21/2021
Key Details
Sold Price $370,000
Property Type Single Family Home
Sub Type Single Family Residence
Listing Status Sold
Purchase Type For Sale
Square Footage 2,537 sqft
Price per Sqft $145
Subdivision Towne Park Estates
MLS Listing ID L4922948
Sold Date 06/21/21
Bedrooms 4
Full Baths 3
Construction Status Inspections
HOA Fees $6/ann
HOA Y/N Yes
Year Built 2019
Annual Tax Amount $3,361
Lot Size 10,018 Sqft
Acres 0.23
Property Description
Welcome to the Williamson II model home of Highland Homes. Built in 2019, this home features plenty of space with anyone who has a large family and is in need of an office or a space for some quiet time. This home features 4 bedrooms, 3 baths, a 13x12 bonus room with a 3 car garage. The home features large bedrooms throughout the home. A living room, dining room, and family room for entertaining your family and friends. At night, come and rest in the large master suite with plantation shutters located throughout the master bedroom or take some time to soak in the large garden tub in your master bathroom to alleviate from a stressful day. The owner spared no expense and updated this home with extras. These extras include a pavered entrance and lanai that is also screened and features 2 exit doors that take you to the back yard, that is completely fenced-in with a white PVC fence. The kitchen is large and bright with while silestone countertops, large 30-inch cabinets and executive kitchen appliances and many more. The home is located close to a 10 minute car ride to Lakeside Village or Lake Miriam shopping center. Come take a look and make this home yours!
Location
State FL
County Polk
Community Towne Park Estates
Rooms
Other Rooms Bonus Room
Interior
Interior Features Ceiling Fans(s), Window Treatments
Heating Central
Cooling Central Air
Flooring Laminate, Tile
Fireplace false
Appliance Dishwasher, Microwave, Range, Refrigerator
Laundry Laundry Room
Exterior
Exterior Feature Irrigation System, Lighting, Sidewalk
Parking Features Driveway
Garage Spaces 3.0
Community Features Playground, Pool, Sidewalks
Utilities Available BB/HS Internet Available, Cable Available, Electricity Available, Sewer Available, Street Lights
Roof Type Shingle
Attached Garage true
Garage true
Private Pool No
Building
Entry Level One
Foundation Slab
Lot Size Range 0 to less than 1/4
Sewer Public Sewer
Water None
Structure Type Block
New Construction false
Construction Status Inspections
Schools
Elementary Schools R. Bruce Wagner Elem
Middle Schools Sleepy Hill Middle
High Schools George Jenkins High
Others
Pets Allowed Yes
Senior Community No
Ownership Fee Simple
Monthly Total Fees $6
Acceptable Financing Cash, Conventional, FHA, VA Loan
Membership Fee Required Required
Listing Terms Cash, Conventional, FHA, VA Loan
Special Listing Condition None
Read Less Info
Want to know what your home might be worth? Contact us for a FREE valuation!

Our team is ready to help you sell your home for the highest possible price ASAP

© 2025 My Florida Regional MLS DBA Stellar MLS. All Rights Reserved.
Bought with EXP REALTY LLC
"My job is to find and attract mastery-based agents to the office, protect the culture, and make sure everyone is happy! "







