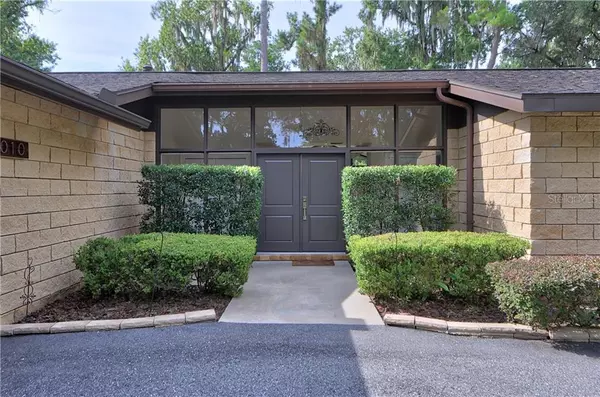$369,000
$369,000
For more information regarding the value of a property, please contact us for a free consultation.
3 Beds
3 Baths
2,504 SqFt
SOLD DATE : 09/30/2020
Key Details
Sold Price $369,000
Property Type Single Family Home
Sub Type Single Family Residence
Listing Status Sold
Purchase Type For Sale
Square Footage 2,504 sqft
Price per Sqft $147
Subdivision Sherwood Forest
MLS Listing ID G5032660
Sold Date 09/30/20
Bedrooms 3
Full Baths 2
Half Baths 1
Construction Status Inspections
HOA Y/N No
Year Built 1971
Annual Tax Amount $2,356
Lot Size 0.470 Acres
Acres 0.47
Lot Dimensions 125x165
Property Description
The neighborhood is almost as great as the home itself. Located in Sherwood Forest which is convenient to almost everything. Shopping, medical, YMCA, downtown and more. Speaking of downtown, take advantage of the ability to drive your golf cart from home to downtown restaurants or one of the many local parks. After your done enjoying all that downtown has to offer retire to your quiet park like setting at home. with over 2600 sf this home offers space for all occasions. Whether entertaining, relaxing, or finding that cozy place to relax and read a book, this home does not disappoint. As for entertaining, whether you use the formal dining, eat in kitchen or comfortable private patio, this home gives you options. Completely updated kitchen with quartz countertops and updated baths within the last 3 years. Make an appointment today!
Location
State FL
County Marion
Community Sherwood Forest
Zoning R1
Rooms
Other Rooms Bonus Room, Family Room
Interior
Interior Features Ceiling Fans(s), Skylight(s), Solid Surface Counters, Vaulted Ceiling(s), Walk-In Closet(s), Window Treatments
Heating Central
Cooling Central Air
Flooring Carpet, Hardwood, Tile
Fireplace false
Appliance Built-In Oven, Dishwasher, Disposal, Refrigerator
Exterior
Exterior Feature French Doors, Rain Gutters, Sliding Doors
Parking Features Circular Driveway, Golf Cart Parking
Utilities Available Electricity Connected, Sewer Connected, Water Connected
Roof Type Shingle
Porch Deck, Patio, Porch
Attached Garage false
Garage false
Private Pool No
Building
Lot Description Corner Lot, Cul-De-Sac, Level
Story 1
Entry Level One
Foundation Slab
Lot Size Range 1/4 to less than 1/2
Sewer Public Sewer
Water Public
Architectural Style Ranch
Structure Type Block,Stone
New Construction false
Construction Status Inspections
Schools
Elementary Schools Eighth Street Elem. School
Middle Schools Osceola Middle School
High Schools Forest High School
Others
Pets Allowed Yes
Senior Community No
Ownership Fee Simple
Acceptable Financing Cash, Conventional, FHA, VA Loan
Listing Terms Cash, Conventional, FHA, VA Loan
Special Listing Condition None
Read Less Info
Want to know what your home might be worth? Contact us for a FREE valuation!

Our team is ready to help you sell your home for the highest possible price ASAP

© 2024 My Florida Regional MLS DBA Stellar MLS. All Rights Reserved.
Bought with SELLSTATE NEXT GENERATION REAL
"My job is to find and attract mastery-based agents to the office, protect the culture, and make sure everyone is happy! "







