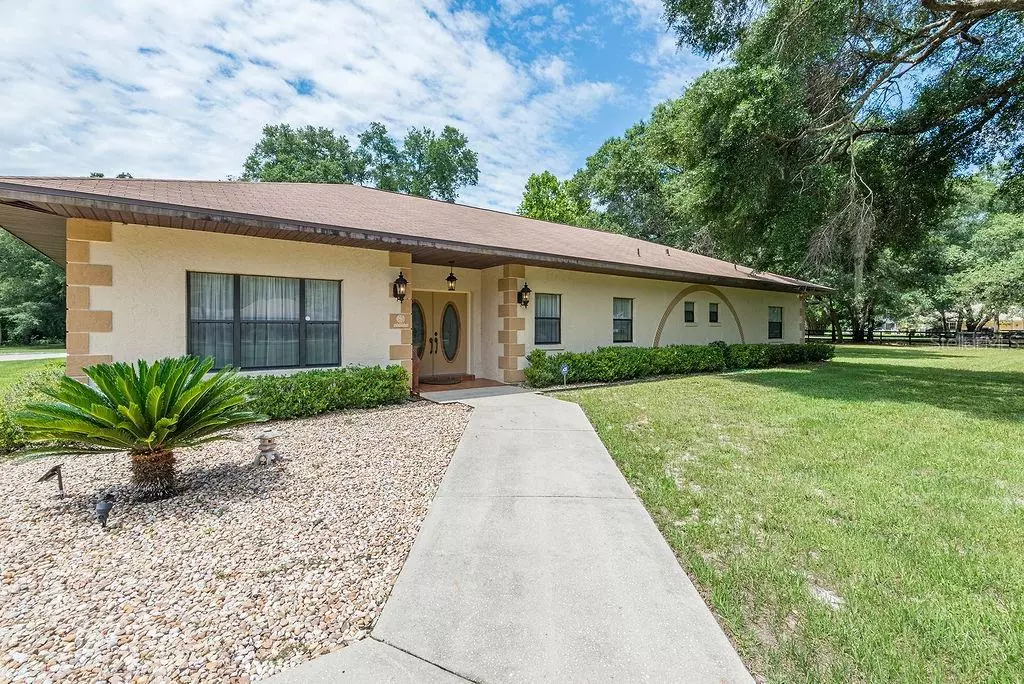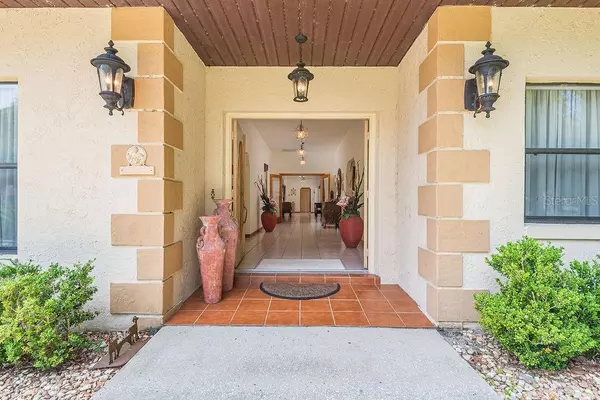$435,000
$449,000
3.1%For more information regarding the value of a property, please contact us for a free consultation.
4 Beds
4 Baths
4,126 SqFt
SOLD DATE : 09/04/2020
Key Details
Sold Price $435,000
Property Type Single Family Home
Sub Type Single Family Residence
Listing Status Sold
Purchase Type For Sale
Square Footage 4,126 sqft
Price per Sqft $105
Subdivision Countryside Farms/Ocala
MLS Listing ID T3248457
Sold Date 09/04/20
Bedrooms 4
Full Baths 4
Construction Status Inspections
HOA Fees $37/ann
HOA Y/N Yes
Year Built 1990
Annual Tax Amount $6,967
Lot Size 3.010 Acres
Acres 3.01
Lot Dimensions 406' x 319'
Property Description
This amazing home is a blend of traditional and Mediterranean style architecture in the beautiful gated community of Countryside Farms. Featuring 4 bedrooms, 4 full bathrooms, a bar/game room, and a bonus room. There is natural light streaming throughout the house. Walk into the impressive halls with tray ceilings and unbelievable floors. There are two master suites. The eat-in gourmet kitchen features a big island with a built-in Whirlpool cooktop, hood, ice-maker, and stove with a mounted pot-filler. There is a game room wired with speakers that includes a wet bar, pool table, and adjacent sitting room. The entire house is wired with an intercom system. The outdoor patio features a large swimming pool, an outdoor kitchen equipped with pizza oven, gas grill, and wet bar. Come see this gorgeous 4,100 square foot home sitting on over 3 acres in a beautiful community located close to shopping, restaurants, and Downtown Ocala.
Location
State FL
County Marion
Community Countryside Farms/Ocala
Zoning A3
Rooms
Other Rooms Bonus Room, Den/Library/Office, Family Room, Formal Dining Room Separate, Formal Living Room Separate
Interior
Interior Features Ceiling Fans(s), Eat-in Kitchen, Open Floorplan, Skylight(s)
Heating Electric
Cooling Central Air
Flooring Carpet, Ceramic Tile
Fireplace false
Appliance Bar Fridge, Built-In Oven, Cooktop, Dishwasher, Disposal, Electric Water Heater, Ice Maker, Microwave, Range, Range Hood, Trash Compactor, Washer, Wine Refrigerator
Laundry Inside
Exterior
Exterior Feature French Doors, Outdoor Grill, Outdoor Kitchen
Parking Features Circular Driveway, Driveway, Garage Door Opener, Garage Faces Side, Oversized, Parking Pad
Garage Spaces 2.0
Pool In Ground
Community Features Gated, Golf Carts OK
Utilities Available Cable Available, Electricity Available, Electricity Connected, Phone Available, Public, Sewer Connected, Street Lights, Water Available, Water Connected
Amenities Available Gated
Roof Type Shingle
Porch Covered, Enclosed, Patio, Screened
Attached Garage true
Garage true
Private Pool Yes
Building
Lot Description Paved, Zoned for Horses
Entry Level One
Foundation Slab
Lot Size Range 2 to less than 5
Sewer Septic Tank
Water None
Structure Type Block,Concrete,Stucco
New Construction false
Construction Status Inspections
Others
Pets Allowed Yes
HOA Fee Include Private Road
Senior Community No
Ownership Fee Simple
Monthly Total Fees $37
Acceptable Financing Cash, Conventional, FHA, VA Loan
Membership Fee Required Required
Listing Terms Cash, Conventional, FHA, VA Loan
Special Listing Condition None
Read Less Info
Want to know what your home might be worth? Contact us for a FREE valuation!

Our team is ready to help you sell your home for the highest possible price ASAP

© 2025 My Florida Regional MLS DBA Stellar MLS. All Rights Reserved.
Bought with EXIT ELITE REALTY
"My job is to find and attract mastery-based agents to the office, protect the culture, and make sure everyone is happy! "







