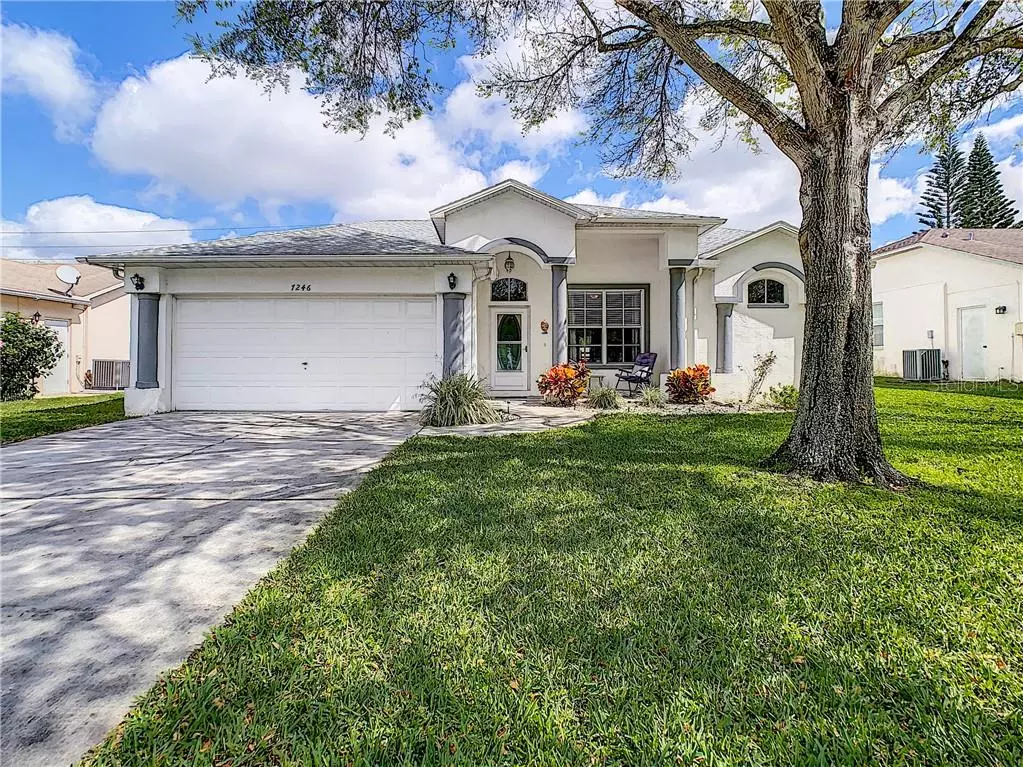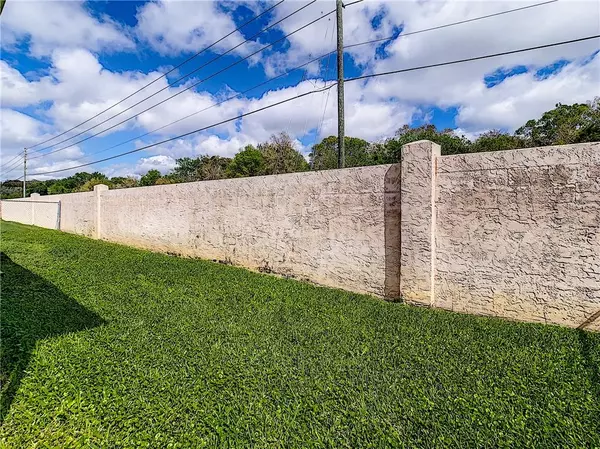$195,000
$199,900
2.5%For more information regarding the value of a property, please contact us for a free consultation.
3 Beds
2 Baths
1,630 SqFt
SOLD DATE : 04/24/2020
Key Details
Sold Price $195,000
Property Type Single Family Home
Sub Type Single Family Residence
Listing Status Sold
Purchase Type For Sale
Square Footage 1,630 sqft
Price per Sqft $119
Subdivision Woodridge South
MLS Listing ID U8076569
Sold Date 04/24/20
Bedrooms 3
Full Baths 2
Construction Status Inspections
HOA Fees $21/ann
HOA Y/N Yes
Year Built 2000
Annual Tax Amount $2,150
Lot Size 6,969 Sqft
Acres 0.16
Property Description
Awesome open floor plan concept! Enjoy this 3/2/2 fenced in backyard with a large enclosed FL room (not included in sq footage) Living room/dining room combo and kitchen/family room combo. New roof in 2018! No carpet! Tile and laminate throughout the home for easy cleaning. Kitchen located in the center of the home and features plenty of cabinet space, counter space, closet pantry and breakfast bar. Split bedroom with master on one side and the additional 2 bedrooms on the other side. Nice sized master with a master bath en suite. Inside laundry. The large Florida room/lanai is larger than most and makes for a great space for a playroom, game room or to easily entertain. Back fence is maintained by the HOA and will be painted. Ideal location to either all the amazing restaurants and parks in down New Port Richey, the recreation center, or to Trinity for shopping and more. At this price it wont last long!
Location
State FL
County Pasco
Community Woodridge South
Zoning R2
Interior
Interior Features Ceiling Fans(s), Eat-in Kitchen, Kitchen/Family Room Combo, Living Room/Dining Room Combo, Split Bedroom, Walk-In Closet(s)
Heating Central
Cooling Central Air
Flooring Ceramic Tile, Laminate
Fireplace false
Appliance Dishwasher, Disposal, Microwave, Range, Refrigerator
Exterior
Exterior Feature Sidewalk, Sliding Doors
Parking Features Driveway
Garage Spaces 2.0
Utilities Available Public
Roof Type Shingle
Attached Garage true
Garage true
Private Pool No
Building
Entry Level One
Foundation Slab
Lot Size Range Up to 10,889 Sq. Ft.
Sewer Public Sewer
Water Public
Structure Type Block
New Construction false
Construction Status Inspections
Schools
Elementary Schools Calusa Elementary-Po
Middle Schools Chasco Middle-Po
High Schools Gulf High-Po
Others
Pets Allowed Yes
Senior Community No
Pet Size Extra Large (101+ Lbs.)
Ownership Fee Simple
Monthly Total Fees $21
Acceptable Financing Cash, Conventional, FHA, VA Loan
Membership Fee Required Required
Listing Terms Cash, Conventional, FHA, VA Loan
Num of Pet 4
Special Listing Condition None
Read Less Info
Want to know what your home might be worth? Contact us for a FREE valuation!

Our team is ready to help you sell your home for the highest possible price ASAP

© 2024 My Florida Regional MLS DBA Stellar MLS. All Rights Reserved.
Bought with FLORIDA EXECUTIVE REALTY
"My job is to find and attract mastery-based agents to the office, protect the culture, and make sure everyone is happy! "







