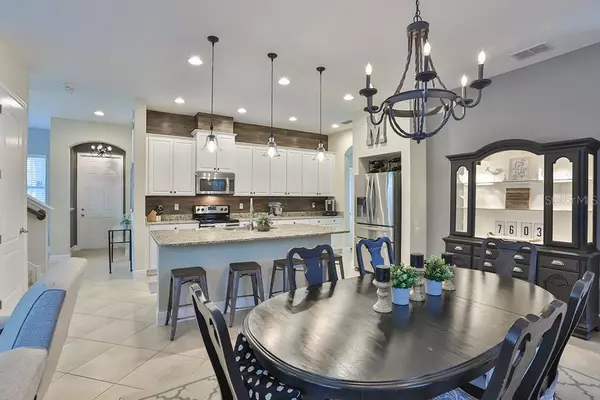$450,000
$455,000
1.1%For more information regarding the value of a property, please contact us for a free consultation.
3 Beds
3 Baths
2,140 SqFt
SOLD DATE : 11/05/2019
Key Details
Sold Price $450,000
Property Type Single Family Home
Sub Type Single Family Residence
Listing Status Sold
Purchase Type For Sale
Square Footage 2,140 sqft
Price per Sqft $210
Subdivision Port Tampa City Map
MLS Listing ID T3199589
Sold Date 11/05/19
Bedrooms 3
Full Baths 2
Half Baths 1
Construction Status Inspections
HOA Y/N No
Year Built 2014
Annual Tax Amount $4,900
Lot Size 4,791 Sqft
Acres 0.11
Lot Dimensions 50x100
Property Description
A beautiful South Tampa home built by Ashton Woods in 2014 that you must see! Walk into an open kitchen and living room with high ceilings and plenty of space to entertain. The kitchen has tons of storage with large cabinets and a walk-in pantry and features upgraded granite countertops, a large island and stainless-steel appliances. The first floor boasts a flex space ready to be a dining room or office overlooking the front porch. The living room looks out to a backyard wrapped by foliage creating privacy for the picturesque salt-water pool and screened-in patio. The patio has plenty of space to cook-out and host on a beautiful Florida day! Inside, head upstairs to a loft perfect for a relaxing entertainment room, a library or convert the space to a fourth bedroom. The luxurious master bedroom is the perfect escape after a long day and features an en suite bathroom and spacious walk-in closet. The exterior is newly painted and the home features plenty of additional upgrades including energy-efficient windows and storm shutters. Located near MacDill AFB, this home is just a short drive to downtown Tampa, Hyde Park or across the bay to St. Pete. Come see this spectacular move-in ready home while it lasts!
Location
State FL
County Hillsborough
Community Port Tampa City Map
Zoning RS-50
Rooms
Other Rooms Loft
Interior
Interior Features Ceiling Fans(s), Eat-in Kitchen, High Ceilings, In Wall Pest System, Living Room/Dining Room Combo
Heating Electric, Heat Pump
Cooling Central Air, Zoned
Flooring Carpet, Tile
Furnishings Unfurnished
Fireplace false
Appliance Dishwasher, Disposal, Dryer, Electric Water Heater, Exhaust Fan, Freezer, Microwave, Range, Refrigerator, Washer
Laundry Inside, Laundry Room, Upper Level
Exterior
Exterior Feature Fence, Hurricane Shutters, Irrigation System, Rain Gutters, Sidewalk
Parking Features Driveway, Garage Door Opener
Garage Spaces 2.0
Pool Child Safety Fence, Gunite, Heated, In Ground, Lighting, Pool Sweep, Salt Water, Screen Enclosure
Utilities Available BB/HS Internet Available, Cable Connected, Electricity Connected, Sewer Connected, Street Lights, Water Available
Roof Type Shingle
Porch Front Porch, Patio, Screened
Attached Garage true
Garage true
Private Pool Yes
Building
Lot Description Flood Insurance Required, FloodZone, City Limits, Level, Sidewalk, Street Dead-End, Paved
Story 2
Entry Level Two
Foundation Slab
Lot Size Range Up to 10,889 Sq. Ft.
Sewer Public Sewer
Water Public
Architectural Style Contemporary
Structure Type Concrete,Stucco,Wood Frame
New Construction false
Construction Status Inspections
Schools
Elementary Schools West Shore-Hb
Middle Schools Monroe-Hb
High Schools Robinson-Hb
Others
Pets Allowed Yes
Senior Community No
Ownership Fee Simple
Acceptable Financing Cash, Conventional
Listing Terms Cash, Conventional
Special Listing Condition None
Read Less Info
Want to know what your home might be worth? Contact us for a FREE valuation!

Our team is ready to help you sell your home for the highest possible price ASAP

© 2024 My Florida Regional MLS DBA Stellar MLS. All Rights Reserved.
Bought with KELLER WILLIAMS REALTY SOUTH TAMPA
"My job is to find and attract mastery-based agents to the office, protect the culture, and make sure everyone is happy! "







