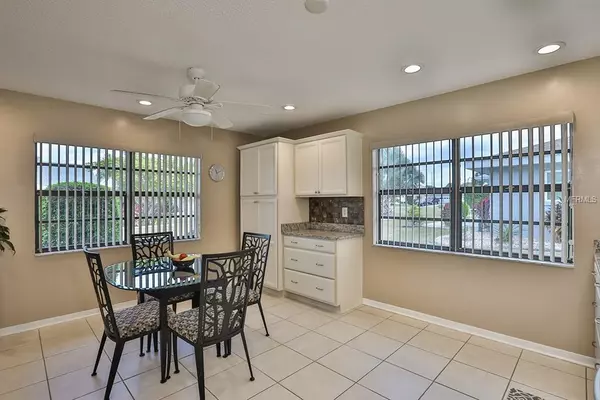$185,000
$185,000
For more information regarding the value of a property, please contact us for a free consultation.
2 Beds
2 Baths
1,490 SqFt
SOLD DATE : 12/21/2018
Key Details
Sold Price $185,000
Property Type Single Family Home
Sub Type Single Family Residence
Listing Status Sold
Purchase Type For Sale
Square Footage 1,490 sqft
Price per Sqft $124
Subdivision Sun City Center Unit 47
MLS Listing ID T3143154
Sold Date 12/21/18
Bedrooms 2
Full Baths 2
Construction Status Inspections
HOA Fees $95/qua
HOA Y/N Yes
Year Built 1986
Annual Tax Amount $1,137
Lot Size 6,534 Sqft
Acres 0.15
Property Description
Beautifully UPDATED, bright, open, double master bedrooms with high ceilings, Beaumont model home! Home is MOVE-IN ready. Walk into spacious living room, with recently installed laminated wood floors, triple telescoping sliders & high ceilings. To the right a large dining room opens into a very large, bright & updated eat-in kitchen. The kitchen was completely updated just 2 years ago, with SS appliances (mfg warranties trnsfrs to new owners), lots of soft close drawers & cabinets, a large pantry with drawers for easy access to everything, granite counter tops & beautifully engraved sliding glass door, which opens directly onto lanai. Lanai has new insulated removable windows, which allow the room to be screened, a sun room or open all of the doors and allow the A/C to cool the area for additional living space. Bedrooms are a split floor plan. Each bedroom has a bath & walk-in closet. Laundry room has lots of storage & double door entrance, so golf cart can be parked inside laundry room for security. CPVC Plumbing 2015; AC Air Handler 2009/Condenser 2015; Water Heater 2011; Roof 2015; Carpet 2015/2018; Exterior Paint 2014; Metered Sprinkler 2018. Buyer to verify room sizes.
Location
State FL
County Hillsborough
Community Sun City Center Unit 47
Zoning PD-MU
Interior
Interior Features Ceiling Fans(s), Eat-in Kitchen, High Ceilings, Living Room/Dining Room Combo, Stone Counters, Walk-In Closet(s)
Heating Electric
Cooling Central Air
Flooring Ceramic Tile, Laminate
Furnishings Unfurnished
Fireplace false
Appliance Dishwasher, Disposal, Dryer, Electric Water Heater, Microwave, Range, Refrigerator, Washer
Laundry Inside, Laundry Room
Exterior
Exterior Feature Sliding Doors
Parking Features Garage Door Opener
Garage Spaces 2.0
Community Features Deed Restrictions
Utilities Available Cable Connected, Electricity Connected, Street Lights, Underground Utilities
Amenities Available Clubhouse, Fitness Center, Golf Course, Pool, Racquetball, Recreation Facilities, Security, Shuffleboard Court, Spa/Hot Tub, Tennis Court(s), Wheelchair Access
Roof Type Shingle
Attached Garage true
Garage true
Private Pool No
Building
Lot Description City Limits, Paved
Entry Level One
Foundation Slab
Lot Size Range Up to 10,889 Sq. Ft.
Sewer Public Sewer
Water Public
Architectural Style Traditional
Structure Type Block,Stucco
New Construction false
Construction Status Inspections
Others
Pets Allowed Yes
Senior Community Yes
Ownership Fee Simple
Membership Fee Required Required
Special Listing Condition None
Read Less Info
Want to know what your home might be worth? Contact us for a FREE valuation!

Our team is ready to help you sell your home for the highest possible price ASAP

© 2024 My Florida Regional MLS DBA Stellar MLS. All Rights Reserved.
Bought with CENTURY 21 BEGGINS ENTERPRISES
"My job is to find and attract mastery-based agents to the office, protect the culture, and make sure everyone is happy! "







