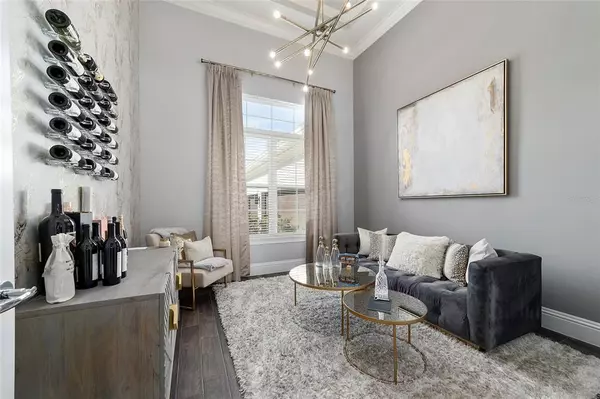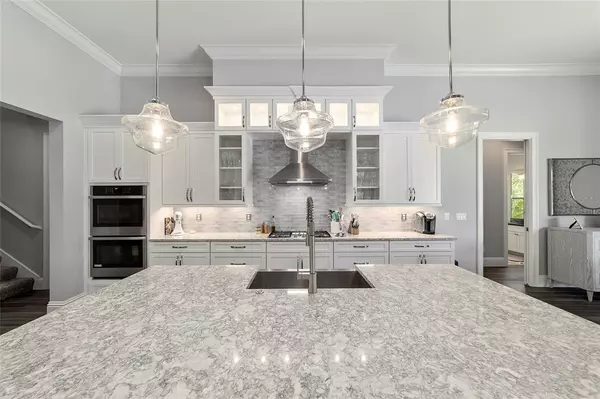$865,000
$849,000
1.9%For more information regarding the value of a property, please contact us for a free consultation.
4 Beds
4 Baths
3,109 SqFt
SOLD DATE : 11/19/2021
Key Details
Sold Price $865,000
Property Type Single Family Home
Sub Type Single Family Residence
Listing Status Sold
Purchase Type For Sale
Square Footage 3,109 sqft
Price per Sqft $278
Subdivision Bellechase Cedars
MLS Listing ID OM628040
Sold Date 11/19/21
Bedrooms 4
Full Baths 3
Half Baths 1
Construction Status Financing,Inspections
HOA Fees $159/mo
HOA Y/N Yes
Year Built 2018
Annual Tax Amount $8,198
Lot Size 0.540 Acres
Acres 0.54
Lot Dimensions 130x182
Property Description
Stunning 2018 Parade of Homes winner, this 4/3.5/3 w/office, bonus room and pool/spa is located in sought after gated SE community. The foyer leads to great room, which opens to kitchen with custom cabinetry surrounded by quartz countertops and stainless appliances. At the hub of the kitchen is a center island, which is perfect paired with bar stools for additional seating and entertaining. Casual dining room and great room each have pocket sliding doors, leading to the pool and screen enclosed lanai, allowing for lots of natural light and bringing the outdoors in. Additional study/den, is located just off great room. Master suite has private access to pool and master bath features a double vanity w/quartz counters, along with a freestanding spa tub and separate tiled shower with multiple shower heads. Master also has a large customized walk-in closet. Home has a split bedroom plan with 2 bedrooms sharing a jack and jill bath and 3rd bedroom with own bath. Upstairs bonus room, with half bath, could have many uses. The outdoor space in this home is perfect for friend and family gatherings around the pool which features a sun shelf, fiber optic lighting, waterfall and spa. An outdoor kitchen and the screen enclosed lanai round out this beautiful home. Whole house generator to be installed over the next few weeks.
Location
State FL
County Marion
Community Bellechase Cedars
Zoning PD01
Rooms
Other Rooms Bonus Room, Den/Library/Office, Great Room
Interior
Interior Features Ceiling Fans(s), Coffered Ceiling(s), Master Bedroom Main Floor, Open Floorplan, Split Bedroom, Stone Counters, Window Treatments
Heating Electric, Heat Pump
Cooling Central Air
Flooring Carpet, Ceramic Tile
Fireplace false
Appliance Built-In Oven, Cooktop, Dishwasher, Disposal, Dryer, Microwave, Range Hood, Refrigerator, Washer
Laundry Laundry Room
Exterior
Exterior Feature Irrigation System, Outdoor Grill, Outdoor Kitchen, Rain Gutters, Sliding Doors
Garage Spaces 3.0
Pool Chlorine Free, Fiber Optic Lighting, Heated, In Ground, Salt Water, Screen Enclosure
Utilities Available Electricity Connected, Fiber Optics, Sewer Connected, Water Connected
Roof Type Shingle
Attached Garage true
Garage true
Private Pool Yes
Building
Entry Level Two
Foundation Slab
Lot Size Range 1/2 to less than 1
Sewer Public Sewer
Water Public
Structure Type Block,Concrete,Stucco
New Construction false
Construction Status Financing,Inspections
Others
Pets Allowed Yes
Senior Community No
Ownership Fee Simple
Monthly Total Fees $159
Acceptable Financing Cash, Conventional
Membership Fee Required Required
Listing Terms Cash, Conventional
Special Listing Condition None
Read Less Info
Want to know what your home might be worth? Contact us for a FREE valuation!

Our team is ready to help you sell your home for the highest possible price ASAP

© 2024 My Florida Regional MLS DBA Stellar MLS. All Rights Reserved.
Bought with PROFESSIONAL REALTY OF OCALA
"My job is to find and attract mastery-based agents to the office, protect the culture, and make sure everyone is happy! "







