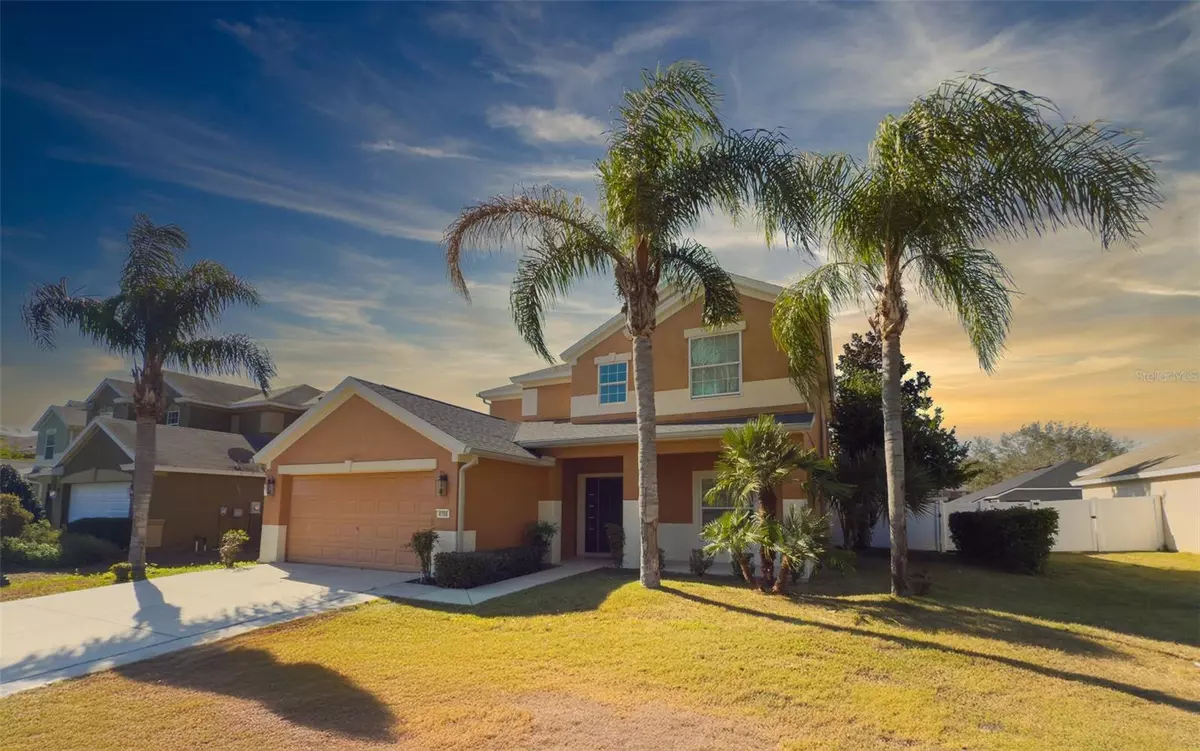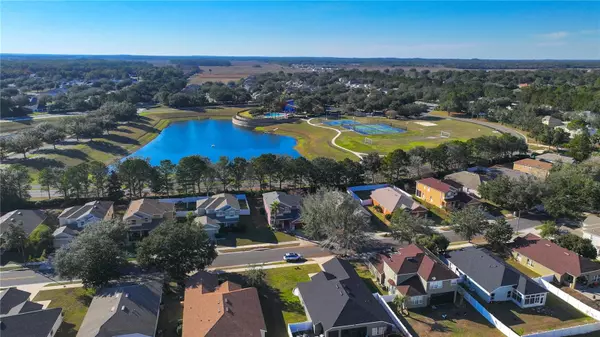4 Beds
3 Baths
2,510 SqFt
4 Beds
3 Baths
2,510 SqFt
Key Details
Property Type Single Family Home
Sub Type Single Family Residence
Listing Status Active
Purchase Type For Sale
Square Footage 2,510 sqft
Price per Sqft $146
Subdivision Fore Ranch
MLS Listing ID OM692556
Bedrooms 4
Full Baths 2
Half Baths 1
HOA Fees $136/mo
HOA Y/N Yes
Originating Board Stellar MLS
Year Built 2005
Annual Tax Amount $5,719
Lot Size 8,712 Sqft
Acres 0.2
Lot Dimensions 68x125
Property Description
Upon entering, you'll appreciate the spacious design, which includes a dedicated office area, ideal for working from home or studying. The home features a large enclosed glass lanai at the back, perfect for enjoying serene mornings or hosting family gatherings. Step outside and discover a beautiful and spacious backyard, perfectly fenced with durable vinyl fencing, providing privacy for your outdoor activities.
Recent upgrades include a new roof from 2021, a new air conditioning system installed in 2023, and new quartz in the kitchen and bathrooms, ensuring both style and durability. The interior boasts fresh paint and new vinyl flooring throughout the house, creating a modern and inviting atmosphere. With a 2-car garage, this home offers both practicality and style. Don't miss the opportunity to make this lovely property your own!
Location
State FL
County Marion
Community Fore Ranch
Zoning PUD PLANNED UNIT DEVELOPM
Interior
Interior Features Ceiling Fans(s), Eat-in Kitchen, Walk-In Closet(s), Window Treatments
Heating Electric
Cooling Central Air
Flooring Carpet, Tile
Furnishings Unfurnished
Fireplace false
Appliance Convection Oven, Dishwasher, Dryer, Electric Water Heater, Microwave, Range, Refrigerator, Washer
Laundry Inside
Exterior
Exterior Feature Irrigation System, Rain Gutters
Parking Features Garage Door Opener
Garage Spaces 2.0
Pool Above Ground
Community Features Deed Restrictions, Pool
Utilities Available Cable Available, Street Lights
Amenities Available Basketball Court, Clubhouse, Fitness Center, Gated, Playground
Roof Type Shingle
Porch Covered, Patio
Attached Garage true
Garage true
Private Pool No
Building
Lot Description Cleared, City Limits, Paved
Story 2
Entry Level Two
Foundation Slab
Lot Size Range 0 to less than 1/4
Sewer Public Sewer
Water Public
Structure Type Block,Concrete,Stucco
New Construction false
Schools
Elementary Schools Saddlewood Elementary School
Middle Schools West Port Middle School
High Schools West Port High School
Others
Pets Allowed Yes
HOA Fee Include Maintenance Grounds
Senior Community No
Ownership Fee Simple
Monthly Total Fees $136
Acceptable Financing Cash, Conventional, FHA
Membership Fee Required Required
Listing Terms Cash, Conventional, FHA
Special Listing Condition None

"My job is to find and attract mastery-based agents to the office, protect the culture, and make sure everyone is happy! "







