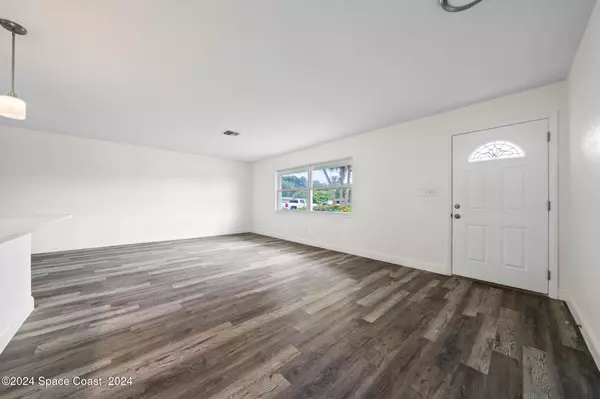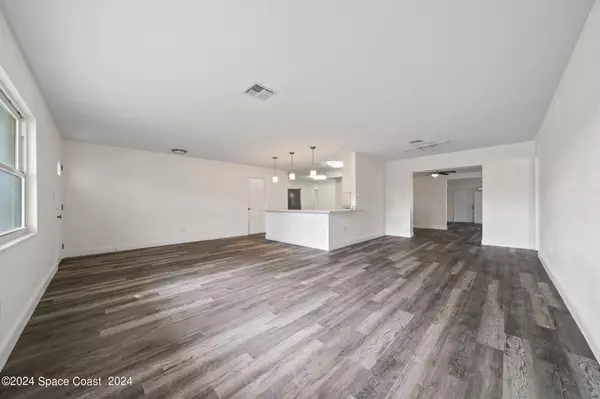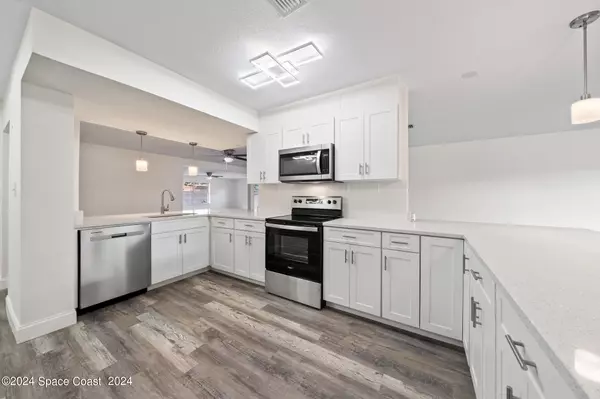
5 Beds
3 Baths
2,208 SqFt
5 Beds
3 Baths
2,208 SqFt
Key Details
Property Type Single Family Home
Sub Type Single Family Residence
Listing Status Active
Purchase Type For Sale
Square Footage 2,208 sqft
Price per Sqft $256
Subdivision Satellite Beach Estates Subd
MLS Listing ID 1026880
Style Traditional
Bedrooms 5
Full Baths 3
HOA Y/N No
Total Fin. Sqft 2208
Originating Board Space Coast MLS (Space Coast Association of REALTORS®)
Year Built 1962
Lot Size 8,276 Sqft
Acres 0.19
Property Description
Step inside to discover luxury vinyl plank flooring that flows seamlessly throughout, enhancing the home's modern yet inviting atmosphere. The heart of the home is the newly renovated kitchen, designed to impress with its 42-inch white shaker cabinets, quartz countertops, and a premium Whirlpool stainless steel appliance package. A breakfast bar and adjoining dining area create an ideal setting for casual meals or entertaining loved ones.
The expansive family room, bathed in natural light, offers endless possibilities. Whether you're envisioning a space for multigenerational living or an income-generating rental opportunity, this room is as versatile as it is spacious. Originally a 5-bedroom home, one bedroom was thoughtfully incorporated into the expansive family room but can be easily converted back, offering the option for a larger primary suite or a mother-in-law suite. The split-bedroom layout provides privacy.
A split AC system ensures comfort year-round, while direct access to the serene backyard provides the perfect spot for gatherings or quiet relaxation.
Location is everything, and this home delivers. Highly-rated Surfside Elementary is just moments away, making this an excellent choice for families. The sandy shores of Satellite Beach are within minutes, whether you bike, walk, or take your golf cart. Enjoy the area's vibrant surf culture, lush local parks, and laid-back eateries. Additional updates, including a new irrigation system in 2024, ensure low-maintenance living.
Please Note: Short-term rentals east of A1A (30 days), west of A1A (180 days).
Location
State FL
County Brevard
Direction From South Patrick Drive east on Cassia. Right on Kale Street, left on Greenway, right on Royal Palm. House on the right.
Interior
Interior Features Breakfast Bar, Built-in Features, Ceiling Fan(s), Eat-in Kitchen, Open Floorplan, Pantry
Heating Central, Electric
Cooling Central Air, Split System
Flooring Vinyl
Furnishings Unfurnished
Appliance Dishwasher, Electric Cooktop, Electric Oven, Electric Range, Electric Water Heater, Freezer, Plumbed For Ice Maker, Refrigerator
Laundry Electric Dryer Hookup, Washer Hookup
Exterior
Exterior Feature ExteriorFeatures
Parking Features Garage
Garage Spaces 2.0
Fence Back Yard
Utilities Available Electricity Connected
Present Use Residential,Single Family
Garage Yes
Private Pool No
Building
Lot Description Cul-De-Sac, Sprinklers In Front, Sprinklers In Rear
Faces East
Story 1
Sewer Public Sewer
Water Public
Architectural Style Traditional
Level or Stories One
New Construction No
Schools
Elementary Schools Surfside
High Schools Satellite
Others
Senior Community No
Tax ID 27-37-02-03-00000.0-0071.00
Acceptable Financing Cash, Conventional, FHA, VA Loan
Listing Terms Cash, Conventional, FHA, VA Loan
Special Listing Condition Standard


"My job is to find and attract mastery-based agents to the office, protect the culture, and make sure everyone is happy! "







