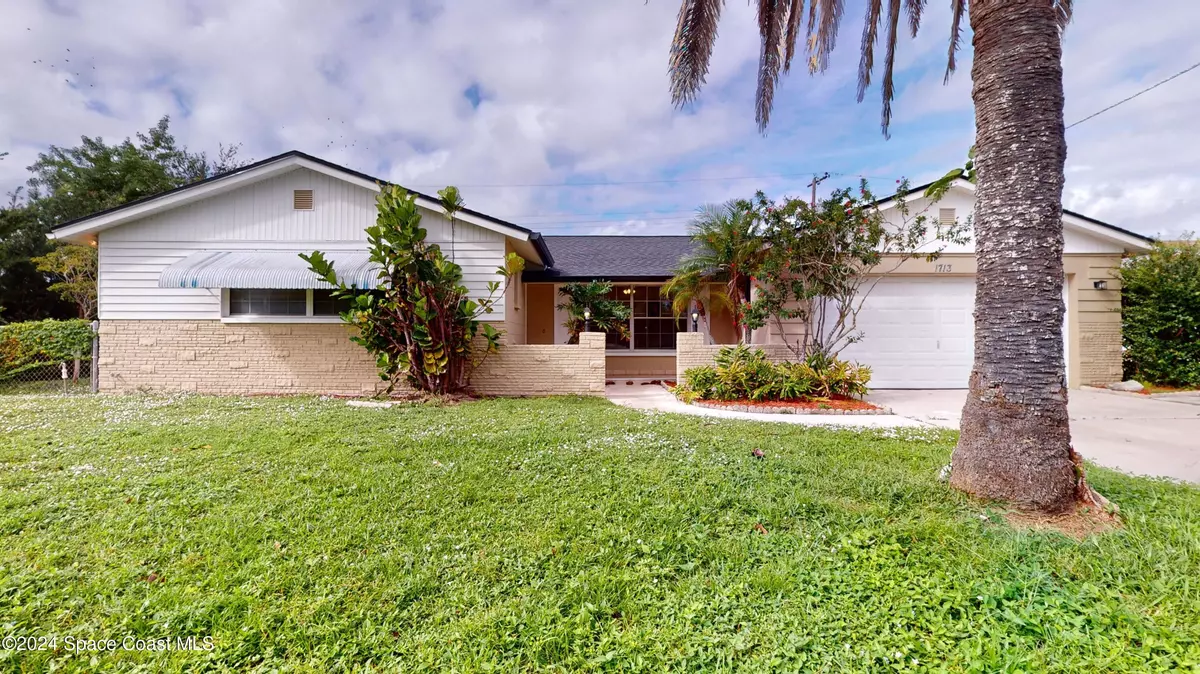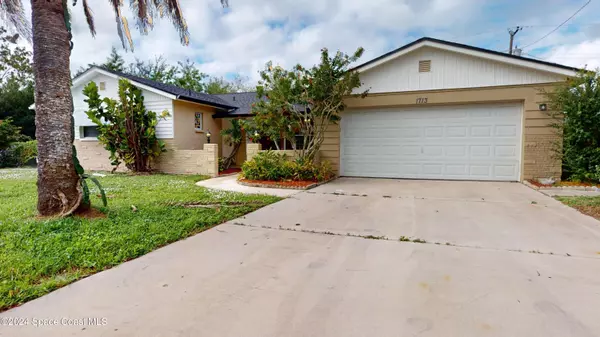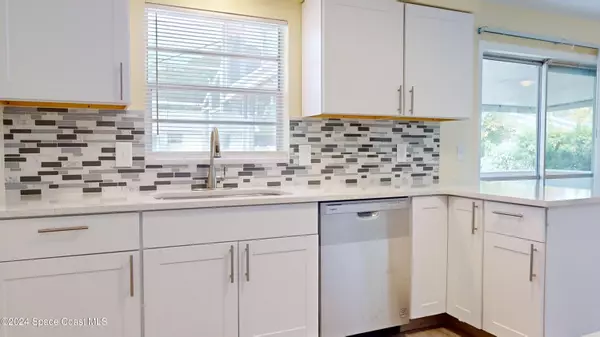
3 Beds
2 Baths
1,503 SqFt
3 Beds
2 Baths
1,503 SqFt
Key Details
Property Type Single Family Home
Sub Type Single Family Residence
Listing Status Active
Purchase Type For Sale
Square Footage 1,503 sqft
Price per Sqft $252
Subdivision Golfview Subd Addn 1
MLS Listing ID 1026698
Bedrooms 3
Full Baths 2
HOA Y/N No
Total Fin. Sqft 1503
Originating Board Space Coast MLS (Space Coast Association of REALTORS®)
Year Built 1967
Annual Tax Amount $636
Tax Year 2023
Lot Size 8,712 Sqft
Acres 0.2
Property Description
Nestled on a generous corner lot in the heart of Rockledge, 1713 Fenway Circle offers a rare combination of modern updates and prime location. This 3-bedroom, 2-bathroom home has been completely renovated from top to bottom, with no detail overlooked. The NEWLEY INSTALLED 2024 ROOF and a fully resurfaced pool provide peace of mind and ensure this home is move-in ready for its next owner.
The open-concept living space is filled with natural light, flowing effortlessly into the BRAND-NEW KITCHEN with sleek quartz countertops, modern cabinetry, and stainless steel appliances. Large windows frame the picturesque view of the pool, perfect for indoor-outdoor living.
Retreat to the serene master suite, complete with an updated en-suite bathroom featuring stylish tile and quartz finishes. Each room has been thoughtfully redesigned, blending comfort with contemporary touches throughout. Outside, enjoy the privacy and space offered by your corner lot, with ample room for entertaining or relaxation by the resurfaced pool. The attached 2-car garage provides added convenience and additional storage options. Located minutes from Rockledge's best amenities, this home offers the perfect blend of tranquility and accessibility. Schedule a tour today and experience this incredible property for yourself!
Location
State FL
County Brevard
Area 214 - Rockledge - West Of Us1
Direction From S Fisk Blvd & Barton Blvd head West, South on Golfview Drive, West on Fairway Lane, West on Fenway Drive, 1713 Fenway Circle on the corner.
Interior
Interior Features Ceiling Fan(s), Primary Bathroom - Shower No Tub
Heating Central, Electric
Cooling Central Air
Flooring Laminate
Furnishings Unfurnished
Appliance Dishwasher, Electric Oven, Electric Range, Electric Water Heater, Microwave
Laundry Electric Dryer Hookup, In Garage, Washer Hookup
Exterior
Exterior Feature ExteriorFeatures
Parking Features Garage
Garage Spaces 2.0
Fence Back Yard, Chain Link, Fenced
Pool In Ground, Screen Enclosure
Utilities Available Cable Available, Electricity Connected, Sewer Connected, Water Connected
Roof Type Shingle
Present Use Residential
Street Surface Paved
Porch Covered, Patio, Screened
Road Frontage City Street
Garage Yes
Building
Lot Description Corner Lot, Sprinklers In Front, Sprinklers In Rear
Faces East
Story 1
Sewer Public Sewer
Water Public
Level or Stories One
New Construction No
Schools
Elementary Schools Golfview
High Schools Rockledge
Others
Pets Allowed Yes
Senior Community No
Tax ID 25-36-08-27-0000h.0-0008.00
Security Features Smoke Detector(s)
Acceptable Financing Cash, Conventional, FHA, VA Loan
Listing Terms Cash, Conventional, FHA, VA Loan
Special Listing Condition Standard


"My job is to find and attract mastery-based agents to the office, protect the culture, and make sure everyone is happy! "







